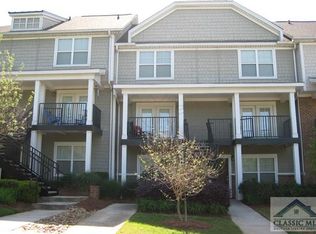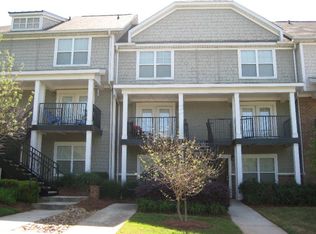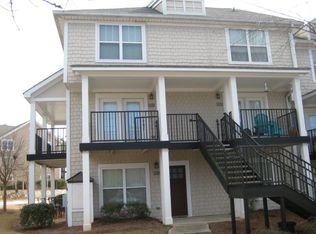The Summit of Athens - A Luxury Living Community. Come & enjoy the convenience of exclusive in-town living while being close to work, campus, downtown/ UGA, Loop 10, & Hwy 316. This gated neighborhood not only offers a stellar location, but also provides well appointed craftsman condos & an amenities package that canât be beat. Outdoor living is encouraged w/ the pastoral greenspace right outside your front door w/sidewalks throughout leading to the resort style pool adorned w/ waterfalls. Enjoy a game of Tennis or Volleyball, & the club house is always available for events. Enjoying the amenities will be a breeze w/ this interior unit providing direct access. This 2-story, duplex-townhome hosts laminate flooring, decorative fixtures, 2in blinds, & more.
This property is off market, which means it's not currently listed for sale or rent on Zillow. This may be different from what's available on other websites or public sources.


