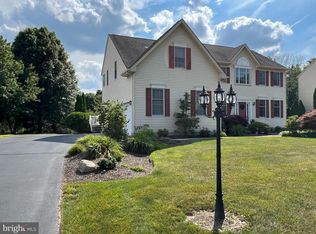Welcome to this grand custom colonial with 9' ceilings! It boasts magnificent woodwork which includes crown and box molding, chair railing, archways and pillars!! Pride of ownership abounds in this pristine estate home. Step into the two story foyer and entrance hall on gorgeous Brazilian, cherry hardwood floors that flow through the formal dining room, living room, and office. The office is warm and rich with exquisite built-ins, coffered ceiling and glass paneled doors. This leads you to the beautiful custom kitchen with granite counter tops, large island with built-in book shelves, pantry, coffee bar, and top of the line stainless steel appliances. The spectacular, sky lit eating area overlooks the patio with its fabulous built-in salt water pool, with its renowned healing properties, and wonderful Jacuzzi . Relax in the Jacuzzi on those hot summer days and enjoy the scenery, the privacy, the music and surround sound as you sip your favorite drink at the built-in custom bar area. Beautiful gardens, trees, and shrubs make this a private oasis and serene setting. A dramatic family room with vaulted ceilings, skylights, custom-built wood mantle & gas fireplace with a marble hearth awaits your enjoyment. The open back staircase is another grand feature in this home. A uniquely decorated, large powder room and huge laundry room completes the main floor. The front grand staircase leads to a large second floor hall. Four bedrooms and 3 full baths beautifully appointed complete the second level. The stunning Master Bedroom suite presents a custom closet (9x25) with built-ins, granite vanity, mirrors, large cabinets & many other fine features, plus 2 additional walk-in closets. The custom bath boasts a large all glass shower, brown stone walls, 6 shower heads, 4 jets, tile floor, & whirlpool tub. The well-appointed, full finished basement adds about 1000SF to the interior of the property. It encompasses a Media room and surround sound, videos and games; a play room or au pair suite, an exclusive home gym and fantastic game room. Enjoy a moment at the exquisitely designed built-in bar while waiting your turn at the game table, or freshen up in the beautiful full bathroom. Extraordinary and exceptional describes this home both interior and exterior!The amenities are many.
This property is off market, which means it's not currently listed for sale or rent on Zillow. This may be different from what's available on other websites or public sources.

