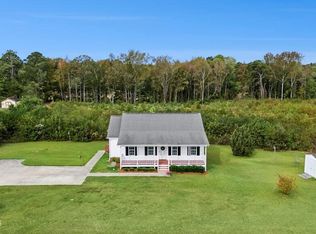Sold for $377,900
Zestimate®
$377,900
1035 Aquilla Road, Benson, NC 27504
3beds
2,226sqft
Single Family Residence
Built in 1981
2 Acres Lot
$377,900 Zestimate®
$170/sqft
$1,903 Estimated rent
Home value
$377,900
$359,000 - $397,000
$1,903/mo
Zestimate® history
Loading...
Owner options
Explore your selling options
What's special
Stunning and immaculately maintained, this original-owner brick ranch is nestled on a rare find 2-ACRES with no subdivision/HOA restrictions. Surrounded by lush landscaping, this home offers numerous updates and exceptional curb appeal. Inside, elegant hardwood floors welcome you into a spacious foyer, flanked by a formal dining room and a separate living room. The kitchen features granite countertops and flows into a cozy breakfast nook with views of the backyard and access to the oversized deck—perfect for entertaining. A separate family room offers built-in shelving, cabinetry, and a warm fireplace. The primary suite features hardwood floors and has its own private bath including a tiled wall shower. 2 additional bedrooms share a full hall bath with a tub/shower combo. On the opposite end of the home, a built-in bench drop zone leads to a versatile bonus room ideal for a hobby space, home office, or anything you choose, complete with exterior access. A third full bath, and a laundry area are just past the drop zone. Outdoor living shines with an expansive deck, fire pit area, and a detached workshop. Welcome home to your 2 acre DREAM come true(house is 1,858+/- sf and unpermitted Bonus rm is 368+/- sf)
Zillow last checked: 8 hours ago
Listing updated: December 18, 2025 at 11:00am
Listed by:
Joey Millard-Edwards 919-291-1491,
Carolina Realty
Bought with:
A Non Member
A Non Member
Source: Hive MLS,MLS#: 100512989 Originating MLS: Johnston County Association of REALTORS
Originating MLS: Johnston County Association of REALTORS
Facts & features
Interior
Bedrooms & bathrooms
- Bedrooms: 3
- Bathrooms: 2
- Full bathrooms: 2
Primary bedroom
- Description: Hardwood floors
- Level: Main
- Dimensions: 15 x 11.5
Bedroom 2
- Level: Main
- Dimensions: 12.2 x 13.5
Bedroom 3
- Level: Main
- Dimensions: 10.1 x 12.1
Bonus room
- Description: Unpermitted 368+/-sf , Bonus, Hobby room or office w/access to outside
- Level: Main
- Dimensions: 21.3 x 13
Breakfast nook
- Description: Overlooks Backyard and has access to deck
- Level: Main
- Dimensions: 8 x 7.7
Dining room
- Description: Formal Dining
- Level: Main
- Dimensions: 15.5 x 11.5
Family room
- Description: Cozy Fireplace, Built-in Shelving
- Level: Main
- Dimensions: 22.4 x 13.5
Kitchen
- Description: Granite Countertops
- Level: Ground
- Dimensions: 8.5 x 9.5
Laundry
- Description: Tile Floors
- Level: Main
- Dimensions: 7.3 x 5.3
Living room
- Description: or use as you choose
- Level: Main
- Dimensions: 15.5 x 11.5
Heating
- Electric, Forced Air
Cooling
- Central Air
Appliances
- Included: See Remarks, Range, Dishwasher
- Laundry: Laundry Room
Features
- Master Downstairs, Entrance Foyer, Ceiling Fan(s)
- Flooring: Carpet, Tile, Vinyl, Wood
- Attic: Pull Down Stairs
Interior area
- Total structure area: 1,858
- Total interior livable area: 2,226 sqft
Property
Parking
- Parking features: Gravel, See Remarks
Features
- Levels: One
- Stories: 1
- Patio & porch: Deck, Porch, See Remarks
- Fencing: None
Lot
- Size: 2 Acres
- Dimensions: 306 x 320 x 317 x 341
Details
- Additional structures: Workshop
- Parcel number: 07d06026
- Zoning: RAG
- Special conditions: Standard
Construction
Type & style
- Home type: SingleFamily
- Property subtype: Single Family Residence
Materials
- Brick Veneer, Vinyl Siding
- Foundation: Crawl Space
- Roof: Shingle
Condition
- New construction: No
- Year built: 1981
Utilities & green energy
- Sewer: Septic Tank
- Water: County Water
- Utilities for property: Water Connected
Community & neighborhood
Location
- Region: Benson
- Subdivision: Not In Subdivision
HOA & financial
HOA
- Has HOA: No
Other
Other facts
- Listing agreement: Exclusive Right To Sell
- Listing terms: Cash,Conventional,FHA,VA Loan
Price history
| Date | Event | Price |
|---|---|---|
| 12/18/2025 | Sold | $377,900-1.8%$170/sqft |
Source: | ||
| 11/8/2025 | Contingent | $384,999$173/sqft |
Source: | ||
| 11/8/2025 | Pending sale | $384,999$173/sqft |
Source: | ||
| 9/22/2025 | Price change | $384,999-2.5%$173/sqft |
Source: | ||
| 9/2/2025 | Pending sale | $394,900$177/sqft |
Source: | ||
Public tax history
| Year | Property taxes | Tax assessment |
|---|---|---|
| 2025 | $1,897 +32.7% | $298,680 +69.2% |
| 2024 | $1,430 +3.8% | $176,490 |
| 2023 | $1,377 -4.9% | $176,490 |
Find assessor info on the county website
Neighborhood: 27504
Nearby schools
GreatSchools rating
- 8/10Benson ElementaryGrades: PK-4Distance: 4.1 mi
- 7/10Benson MiddleGrades: 5-8Distance: 5.5 mi
- 4/10South Johnston HighGrades: 9-12Distance: 6.4 mi
Schools provided by the listing agent
- Elementary: Benson
- Middle: Benson
- High: South Johnston
Source: Hive MLS. This data may not be complete. We recommend contacting the local school district to confirm school assignments for this home.

Get pre-qualified for a loan
At Zillow Home Loans, we can pre-qualify you in as little as 5 minutes with no impact to your credit score.An equal housing lender. NMLS #10287.
