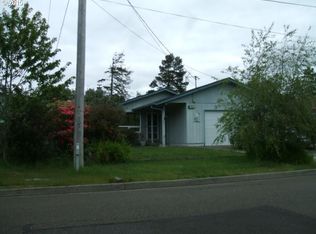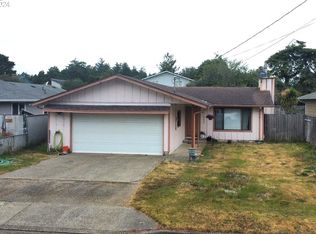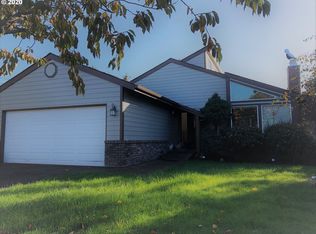Sold
$385,000
1035 7th St, Florence, OR 97439
2beds
1,138sqft
Residential, Single Family Residence
Built in 1977
6,098.4 Square Feet Lot
$386,000 Zestimate®
$338/sqft
$1,885 Estimated rent
Home value
$386,000
$351,000 - $425,000
$1,885/mo
Zestimate® history
Loading...
Owner options
Explore your selling options
What's special
Just Listed in Prime West Old Town Location! This quiet neighborhood is within blocks of the hospital, library, post office, & Old Town and its cultural attractions, diverse dining & shopping, historic charm, & vibrant community events along the Siuslaw River. By car, it is less than 15 minutes to some of Oregon’s most breathtaking beaches, lakes, dunes, & forests, offering natural beauty and recreational opportunities. This charming home is set back from the street offering privacy and functionality with a deep driveway able to accommodate an RV or boat. Inside the spacious living room is light and bright thanks to multiple windows and a solar tube. Both bedrooms are roomy and offer double closets, and the two full bathrooms ensure convenience and privacy. The kitchen is well-sized with plenty of storage, solid surface counters, and a defined dining area sits between the living room and kitchen and offers a slider to the yard. The fenced backyard with stamped concrete pathways and a paver patio is just waiting for your personal touches. The interior laundry area leads to the oversized two-car garage with extra storage. With a completed home inspection and all necessary repairs made, this home is move-in ready.
Zillow last checked: 8 hours ago
Listing updated: September 07, 2024 at 04:07am
Listed by:
Celeste Schmorde 541-913-2866,
Hybrid Real Estate
Bought with:
Lindsey Korkeakoski, 201222402
Emerald Valley Real Estate
Source: RMLS (OR),MLS#: 24600597
Facts & features
Interior
Bedrooms & bathrooms
- Bedrooms: 2
- Bathrooms: 2
- Full bathrooms: 2
- Main level bathrooms: 2
Primary bedroom
- Features: Double Closet, Wallto Wall Carpet
- Level: Main
- Area: 154
- Dimensions: 14 x 11
Bedroom 2
- Features: Double Closet, Wallto Wall Carpet
- Level: Main
- Area: 108
- Dimensions: 12 x 9
Dining room
- Features: Exterior Entry
- Level: Main
- Area: 70
- Dimensions: 10 x 7
Kitchen
- Level: Main
- Area: 110
- Width: 11
Living room
- Level: Main
- Area: 300
- Dimensions: 20 x 15
Heating
- Ceiling, Zoned
Appliances
- Included: Dishwasher, Disposal, Free-Standing Range, Plumbed For Ice Maker, Range Hood, Electric Water Heater, Tank Water Heater
- Laundry: Laundry Room
Features
- Solar Tube(s), Double Closet, Pantry
- Flooring: Wall to Wall Carpet
- Windows: Double Pane Windows, Vinyl Frames
- Basement: Crawl Space
- Number of fireplaces: 1
Interior area
- Total structure area: 1,138
- Total interior livable area: 1,138 sqft
Property
Parking
- Total spaces: 2
- Parking features: Off Street, RV Access/Parking, Garage Door Opener, Attached, Oversized
- Attached garage spaces: 2
Accessibility
- Accessibility features: Garage On Main, Main Floor Bedroom Bath, Minimal Steps, One Level, Utility Room On Main, Accessibility
Features
- Levels: One
- Stories: 1
- Patio & porch: Patio, Porch
- Exterior features: Yard, Exterior Entry
- Fencing: Fenced
Lot
- Size: 6,098 sqft
- Dimensions: 52 x 120
- Features: Level, SqFt 5000 to 6999
Details
- Additional structures: RVParking
- Parcel number: 1217106
Construction
Type & style
- Home type: SingleFamily
- Architectural style: Ranch
- Property subtype: Residential, Single Family Residence
Materials
- Wood Siding
- Foundation: Concrete Perimeter
- Roof: Composition
Condition
- Resale
- New construction: No
- Year built: 1977
Utilities & green energy
- Sewer: Public Sewer
- Water: Public
- Utilities for property: Cable Connected, DSL
Community & neighborhood
Location
- Region: Florence
Other
Other facts
- Listing terms: Cash,Conventional,FHA,State GI Loan,VA Loan
- Road surface type: Paved
Price history
| Date | Event | Price |
|---|---|---|
| 9/6/2024 | Sold | $385,000-1%$338/sqft |
Source: | ||
| 8/21/2024 | Pending sale | $389,000$342/sqft |
Source: | ||
| 8/3/2024 | Listed for sale | $389,000+17.9%$342/sqft |
Source: | ||
| 10/29/2021 | Sold | $330,000+0%$290/sqft |
Source: | ||
| 10/18/2021 | Pending sale | $329,900$290/sqft |
Source: | ||
Public tax history
| Year | Property taxes | Tax assessment |
|---|---|---|
| 2025 | $2,479 +3% | $181,697 +3% |
| 2024 | $2,407 +2.8% | $176,405 +3% |
| 2023 | $2,341 +4.2% | $171,267 +3% |
Find assessor info on the county website
Neighborhood: 97439
Nearby schools
GreatSchools rating
- 6/10Siuslaw Elementary SchoolGrades: K-5Distance: 1 mi
- 7/10Siuslaw Middle SchoolGrades: 6-8Distance: 1.1 mi
- 2/10Siuslaw High SchoolGrades: 9-12Distance: 1.3 mi
Schools provided by the listing agent
- Elementary: Siuslaw
- Middle: Siuslaw
- High: Siuslaw
Source: RMLS (OR). This data may not be complete. We recommend contacting the local school district to confirm school assignments for this home.
Get pre-qualified for a loan
At Zillow Home Loans, we can pre-qualify you in as little as 5 minutes with no impact to your credit score.An equal housing lender. NMLS #10287.
Sell for more on Zillow
Get a Zillow Showcase℠ listing at no additional cost and you could sell for .
$386,000
2% more+$7,720
With Zillow Showcase(estimated)$393,720


