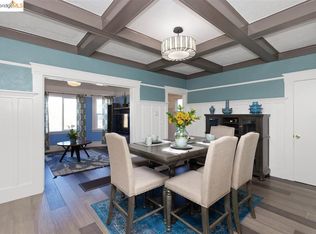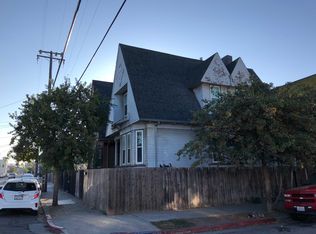Sold for $580,000
$580,000
1035 24th St, Oakland, CA 94607
4beds
973sqft
Single Family Residence
Built in 1893
4,356 Square Feet Lot
$574,800 Zestimate®
$596/sqft
$3,581 Estimated rent
Home value
$574,800
$517,000 - $638,000
$3,581/mo
Zestimate® history
Loading...
Owner options
Explore your selling options
What's special
Welcome to 1035 24th Street — a beautifully reimagined single-family home in the beating heart of West Oakland. With 4 bedrooms, a bright open living space, and a thoughtful renovation throughout, this home blends comfort, flexibility, and value. Step inside to find a freshly painted kitchen with sleek cabinetry, new flooring, and modern appliances. The interior and exterior paint, laminate flooring, and double-paned windows bring a fresh, cohesive feel to every corner. Whether you're hosting friends or growing a household, the layout offers space and flow to fit your lifestyle. The level backyard is full of potential — already graced with mature fruit trees, it's perfect for outdoor entertaining, gardening, or just soaking up West Oakland’s signature sunshine. A detached garage, long driveway for multiple cars, and easy freeway access add convenience to character. Bonus: The home feels significantly larger than tax records reflect — come see for yourself. Located minutes from Mandela Parkway, Uptown, and BART, this home connects you to all the best of Oakland and the greater Bay. A rare opportunity to own space, style, and community in one of Oakland’s dynamic neighborhoods.
Zillow last checked: 8 hours ago
Listing updated: September 26, 2025 at 06:26am
Listed by:
M. Nobu Ito DRE #01934607 415-297-6623,
Keller Williams San Francisco
Bought with:
Ankur Luthra, DRE #01789883
Catapult Homes, Inc.
Source: bridgeMLS/CCAR/Bay East AOR,MLS#: 41103596
Facts & features
Interior
Bedrooms & bathrooms
- Bedrooms: 4
- Bathrooms: 1
- Full bathrooms: 1
Kitchen
- Features: Counter - Solid Surface, Stone Counters, Eat-in Kitchen, Gas Range/Cooktop, Refrigerator
Heating
- Wall Furnace
Cooling
- None
Appliances
- Included: Gas Range, Refrigerator, Gas Water Heater
- Laundry: Dryer, Washer
Features
- Dining Area, Counter - Solid Surface
- Flooring: Laminate, Tile
- Has fireplace: No
- Fireplace features: None
Interior area
- Total structure area: 973
- Total interior livable area: 973 sqft
Property
Parking
- Total spaces: 4
- Parking features: Detached, Garage, RV/Boat Parking, Parking Lot
- Garage spaces: 1
Features
- Levels: One Story
- Stories: 1
- Exterior features: Back Yard, Front Yard, Garden/Play, Landscape Front
- Pool features: None
- Fencing: Fenced
Lot
- Size: 4,356 sqft
- Features: Rectangular Lot, Back Yard, Front Yard
Details
- Parcel number: 54293
- Special conditions: Standard
Construction
Type & style
- Home type: SingleFamily
- Architectural style: Contemporary
- Property subtype: Single Family Residence
Materials
- Wood Siding
- Roof: Shingle
Condition
- Existing
- New construction: No
- Year built: 1893
Utilities & green energy
- Electric: No Solar
Community & neighborhood
Location
- Region: Oakland
Other
Other facts
- Listing terms: Cash,Conventional,1031 Exchange
Price history
| Date | Event | Price |
|---|---|---|
| 8/22/2025 | Sold | $580,000+10.5%$596/sqft |
Source: | ||
| 7/16/2025 | Pending sale | $525,000$540/sqft |
Source: | ||
| 7/16/2025 | Contingent | $525,000$540/sqft |
Source: | ||
| 7/8/2025 | Listed for sale | $525,000+64.6%$540/sqft |
Source: | ||
| 1/20/2015 | Sold | $319,000$328/sqft |
Source: | ||
Public tax history
| Year | Property taxes | Tax assessment |
|---|---|---|
| 2025 | -- | $383,377 +2% |
| 2024 | $6,585 -3.9% | $375,861 +2% |
| 2023 | $6,854 +3.2% | $368,491 +2% |
Find assessor info on the county website
Neighborhood: McClymonds
Nearby schools
GreatSchools rating
- 3/10Martin Luther King, Jr. Elementary SchoolGrades: K-5Distance: 0.7 mi
- 4/10West Oakland Middle SchoolGrades: 6-8Distance: 0.4 mi
- 2/10Mcclymonds High SchoolGrades: 9-12Distance: 0.2 mi
Get a cash offer in 3 minutes
Find out how much your home could sell for in as little as 3 minutes with a no-obligation cash offer.
Estimated market value
$574,800

