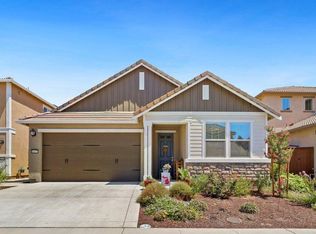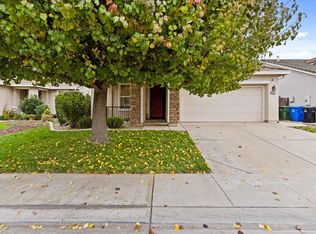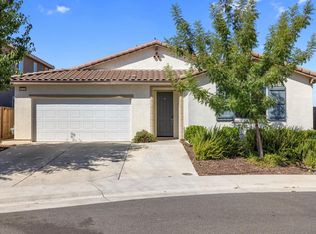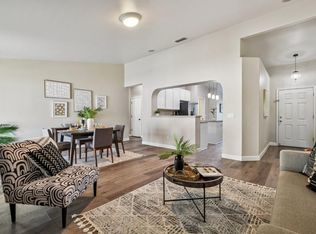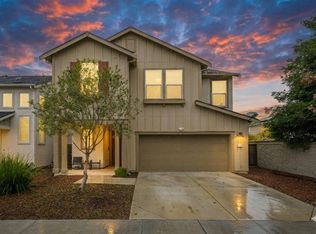Welcome to this beautifully cared-for home in the sought-after Sterling Meadows community; an entertainer's dream inside and out. Designed with an inviting open-concept layout, the heart of the home is a gourmet kitchen with timeless finishes, ideal for everyday living and hosting unforgettable gatherings. The home features a private setting with no rear neighbors; the backyard feels like your own personal retreat. Relax beneath the shaded built-in patio cover, enjoy the custom stamped concrete, or dive into the sparkling pool for summer fun with family and friends. The spacious primary suite is a true sanctuary, featuring a luxurious soaking tub, separate shower, dual vanity, and a massive walk-in closet. Modern conveniences abound, including energy-efficient solar panels that help keep utility costs low. Close to favorite local restaurants, shopping, and entertainment. Plus, it's just a short stroll to Kammerer Family Park, where you'll find a music-themed playground, sports courts, soccer fields, and even a skate park.
Active
Price cut: $15K (11/17)
$615,000
10349 Charles Morris Way, Elk Grove, CA 95757
3beds
1,603sqft
Est.:
Single Family Residence
Built in 2018
4,599.94 Square Feet Lot
$613,800 Zestimate®
$384/sqft
$-- HOA
What's special
Sparkling poolPrivate settingGourmet kitchenSpacious primary suiteMassive walk-in closetLuxurious soaking tubSeparate shower
- 108 days |
- 1,153 |
- 71 |
Likely to sell faster than
Zillow last checked: 8 hours ago
Listing updated: November 17, 2025 at 09:05am
Listed by:
Kelsey List DRE #01969247 916-708-0802,
Coldwell Banker Realty
Source: MetroList Services of CA,MLS#: 225111994Originating MLS: MetroList Services, Inc.
Tour with a local agent
Facts & features
Interior
Bedrooms & bathrooms
- Bedrooms: 3
- Bathrooms: 2
- Full bathrooms: 2
Primary bathroom
- Features: Shower Stall(s), Double Vanity, Tub, Walk-In Closet(s)
Dining room
- Features: Formal Area
Kitchen
- Features: Quartz Counter, Kitchen Island, Stone Counters
Heating
- Central
Cooling
- Ceiling Fan(s), Central Air
Appliances
- Included: Gas Cooktop, Range Hood, Dishwasher, Disposal, Microwave, Tankless Water Heater
- Laundry: Inside Room
Features
- Flooring: Carpet, Tile
- Has fireplace: No
Interior area
- Total interior livable area: 1,603 sqft
Property
Parking
- Total spaces: 2
- Parking features: Attached
- Attached garage spaces: 2
Features
- Stories: 1
- Has private pool: Yes
- Pool features: In Ground, Gunite
Lot
- Size: 4,599.94 Square Feet
- Features: Low Maintenance
Details
- Parcel number: 13226000190000
- Zoning description: RD-5
- Special conditions: Standard
Construction
Type & style
- Home type: SingleFamily
- Property subtype: Single Family Residence
Materials
- Stucco
- Foundation: Slab
- Roof: Tile
Condition
- Year built: 2018
Utilities & green energy
- Sewer: Public Sewer
- Water: Meter Paid, Public
- Utilities for property: Public, Sewer In & Connected, Electric, Solar, Natural Gas Connected
Green energy
- Energy generation: Solar
Community & HOA
Location
- Region: Elk Grove
Financial & listing details
- Price per square foot: $384/sqft
- Tax assessed value: $640,000
- Price range: $615K - $615K
- Date on market: 8/26/2025
Estimated market value
$613,800
$583,000 - $644,000
$2,798/mo
Price history
Price history
| Date | Event | Price |
|---|---|---|
| 11/17/2025 | Price change | $615,000-2.4%$384/sqft |
Source: MetroList Services of CA #225111994 Report a problem | ||
| 11/4/2025 | Price change | $630,000-1.5%$393/sqft |
Source: MetroList Services of CA #225111994 Report a problem | ||
| 10/13/2025 | Price change | $639,900-0.8%$399/sqft |
Source: MetroList Services of CA #225111994 Report a problem | ||
| 9/29/2025 | Price change | $644,900-0.8%$402/sqft |
Source: MetroList Services of CA #225111994 Report a problem | ||
| 9/15/2025 | Price change | $649,900-1.5%$405/sqft |
Source: MetroList Services of CA #225111994 Report a problem | ||
Public tax history
Public tax history
| Year | Property taxes | Tax assessment |
|---|---|---|
| 2025 | -- | $640,000 -3.9% |
| 2024 | $11,314 +3.2% | $665,856 +2% |
| 2023 | $10,967 +3.4% | $652,800 +31.5% |
Find assessor info on the county website
BuyAbility℠ payment
Est. payment
$3,776/mo
Principal & interest
$2972
Property taxes
$589
Home insurance
$215
Climate risks
Neighborhood: 95757
Nearby schools
GreatSchools rating
- 9/10Miwok Village ElementaryGrades: K-6Distance: 0.8 mi
- 8/10Elizabeth Pinkerton Middle SchoolGrades: 7-8Distance: 1.3 mi
- 10/10Cosumnes Oaks High SchoolGrades: 9-12Distance: 1.5 mi
- Loading
- Loading
