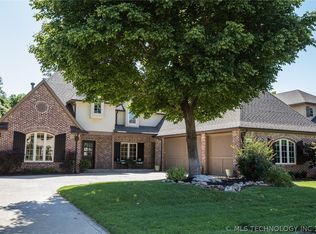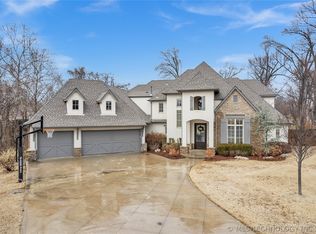Sold for $600,000 on 12/13/24
$600,000
10348 S 92nd East Ave, Tulsa, OK 74133
4beds
3,815sqft
Single Family Residence
Built in 2002
0.29 Acres Lot
$607,000 Zestimate®
$157/sqft
$-- Estimated rent
Home value
$607,000
$565,000 - $649,000
Not available
Zestimate® history
Loading...
Owner options
Explore your selling options
What's special
This home is located in a gated addition. Enjoy your secluded paradise on a greenbelt lot near Cedar Ridge Country Club. This home has four bedrooms and three full baths, a large open living and kitchen, with stunning views! The primary bedroom and second bedroom are located on the first floor, office and formal dining. Gameroom and two bedrooms are located on the second floor. The chef's kitchen has high-end appliances, an Induction cooktop, two dishwashers, double ovens with french door a sub-zero refrigerator, and sub-zero freezer. Whole home generator, Sentricon termite system, Class 4 roof with transferable warranty, Flow by Moen water detection system, Smart garage door openers. Artificial turf in back backyard. Mosquito mister on the back deck. Tornado Shelter. Outdoor kitchen, Hot tub stays but is not warranted. Side entry garage. Bixby Schools
Zillow last checked: 8 hours ago
Listing updated: December 16, 2024 at 01:20pm
Listed by:
Angie Cianfrone 918-902-6930,
Coldwell Banker Select
Bought with:
Non MLS Associate
Non MLS Office
Source: MLS Technology, Inc.,MLS#: 2438787 Originating MLS: MLS Technology
Originating MLS: MLS Technology
Facts & features
Interior
Bedrooms & bathrooms
- Bedrooms: 4
- Bathrooms: 4
- Full bathrooms: 3
- 1/2 bathrooms: 1
Primary bedroom
- Description: Master Bedroom,Private Bath,Walk-in Closet
- Level: First
Bedroom
- Description: Bedroom,
- Level: First
Bedroom
- Description: Bedroom,Pullman Bath
- Level: Second
Bedroom
- Description: Bedroom,Pullman Bath
- Level: Second
Bathroom
- Description: Hall Bath,Full Bath
- Level: First
Dining room
- Description: Dining Room,Combo w/ Living,Formal
- Level: First
Game room
- Description: Game/Rec Room,
- Level: Second
Kitchen
- Description: Kitchen,Breakfast Nook,Eat-In,Island,Pantry
- Level: First
Living room
- Description: Living Room,Fireplace
- Level: First
Office
- Description: Office,
- Level: First
Heating
- Central, Gas, Multiple Heating Units
Cooling
- Central Air, 3+ Units
Appliances
- Included: Built-In Oven, Cooktop, Dishwasher, Disposal, Microwave, Oven, Range, Refrigerator, Water Heater, Electric Range, GasWater Heater, Plumbed For Ice Maker
- Laundry: Gas Dryer Hookup
Features
- Dry Bar, Granite Counters, High Speed Internet, Hot Tub/Spa, Quartz Counters, Stone Counters, Cable TV, Vaulted Ceiling(s), Ceiling Fan(s), Programmable Thermostat
- Flooring: Carpet, Hardwood, Tile
- Windows: Vinyl
- Basement: None
- Number of fireplaces: 1
- Fireplace features: Insert, Gas Log
Interior area
- Total structure area: 3,815
- Total interior livable area: 3,815 sqft
Property
Parking
- Total spaces: 2
- Parking features: Attached, Garage, Garage Faces Side
- Attached garage spaces: 2
Features
- Levels: Two
- Stories: 2
- Patio & porch: Covered, Deck, Other, Patio, Porch
- Exterior features: Concrete Driveway, Sprinkler/Irrigation, Landscaping, Lighting, Outdoor Grill, Rain Gutters
- Pool features: None
- Has spa: Yes
- Spa features: Hot Tub
- Fencing: Full
Lot
- Size: 0.29 Acres
- Features: Greenbelt
Details
- Additional structures: None
- Parcel number: 57681832527150
- Special conditions: Relocation
- Other equipment: Generator
Construction
Type & style
- Home type: SingleFamily
- Architectural style: French Provincial
- Property subtype: Single Family Residence
Materials
- Stucco, Wood Frame
- Foundation: Slab
- Roof: Asphalt,Fiberglass
Condition
- Year built: 2002
Utilities & green energy
- Sewer: Public Sewer
- Water: Public
- Utilities for property: Cable Available, Electricity Available, Natural Gas Available, Phone Available, Water Available
Community & neighborhood
Security
- Security features: Safe Room Interior, Security System Owned, Smoke Detector(s)
Community
- Community features: Gutter(s), Sidewalks
Location
- Region: Tulsa
- Subdivision: The Estates At Stone Creek
HOA & financial
HOA
- Has HOA: Yes
- HOA fee: $600 annually
- Amenities included: Gated
Other
Other facts
- Listing terms: Conventional,FHA,VA Loan
Price history
| Date | Event | Price |
|---|---|---|
| 12/13/2024 | Sold | $600,000$157/sqft |
Source: | ||
| 11/15/2024 | Pending sale | $600,000$157/sqft |
Source: | ||
| 11/14/2024 | Listed for sale | $600,000$157/sqft |
Source: | ||
| 11/13/2024 | Pending sale | $600,000$157/sqft |
Source: | ||
| 11/3/2024 | Listed for sale | $600,000$157/sqft |
Source: | ||
Public tax history
Tax history is unavailable.
Neighborhood: 74133
Nearby schools
GreatSchools rating
- 7/10Bixby North ElementaryGrades: PK-3Distance: 2 mi
- 6/10Bixby Middle SchoolGrades: 7-8Distance: 5.7 mi
- 9/10Bixby High SchoolGrades: 9-12Distance: 5.5 mi
Schools provided by the listing agent
- Elementary: North
- Middle: Bixby
- High: Bixby
- District: Bixby - Sch Dist (4)
Source: MLS Technology, Inc.. This data may not be complete. We recommend contacting the local school district to confirm school assignments for this home.

Get pre-qualified for a loan
At Zillow Home Loans, we can pre-qualify you in as little as 5 minutes with no impact to your credit score.An equal housing lender. NMLS #10287.
Sell for more on Zillow
Get a free Zillow Showcase℠ listing and you could sell for .
$607,000
2% more+ $12,140
With Zillow Showcase(estimated)
$619,140

