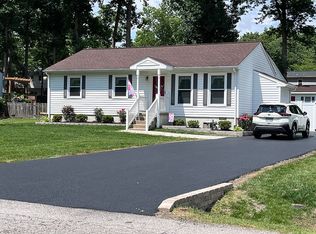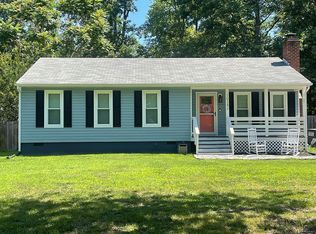Sold for $300,000
$300,000
10348 Ridgerun Rd, Chesterfield, VA 23832
3beds
1,113sqft
Single Family Residence
Built in 1984
0.29 Acres Lot
$311,700 Zestimate®
$270/sqft
$1,852 Estimated rent
Home value
$311,700
$290,000 - $337,000
$1,852/mo
Zestimate® history
Loading...
Owner options
Explore your selling options
What's special
Welcome to this charming 3-bedroom, 1.5-bathroom ranch style home, where comfort meets convenience. Inside, you'll find brand new carpet and fresh paint throughout, creating a warm and inviting atmosphere.
The heart of the home opens up to a large rear deck, ideal for outdoor gatherings, while the fenced backyard offers privacy and tranquility.
All appliances convey, providing a move-in-ready experience. Upgrades include heat pump and air handler 2019, roof May 2021, washer and dryer 2023, and stove 2021, ensuring peace of mind for years to come.
This home is just minutes from local shops, dining, and schools. Don't miss the opportunity to make this charming house your new home!
Zillow last checked: 8 hours ago
Listing updated: September 25, 2024 at 09:31am
Listed by:
Tiffany Grow 804-302-3000,
Honey Tree Realty
Bought with:
Derrick Bradford, 0225181689
Long & Foster REALTORS
Source: CVRMLS,MLS#: 2421682 Originating MLS: Central Virginia Regional MLS
Originating MLS: Central Virginia Regional MLS
Facts & features
Interior
Bedrooms & bathrooms
- Bedrooms: 3
- Bathrooms: 2
- Full bathrooms: 1
- 1/2 bathrooms: 1
Primary bedroom
- Description: Carpet, ceiling fan
- Level: First
- Dimensions: 13.0 x 14.0
Bedroom 2
- Description: Carpet, ceiling fan
- Level: First
- Dimensions: 10.0 x 9.0
Bedroom 3
- Description: Carpet, ceiling fan
- Level: First
- Dimensions: 10.0 x 13.0
Dining room
- Description: Eat in kitchen, wood-type flooring, chandelier
- Level: First
- Dimensions: 8.0 x 10.0
Other
- Description: Tub & Shower
- Level: First
Half bath
- Level: First
Kitchen
- Level: First
- Dimensions: 10.0 x 10.0
Living room
- Description: Carpet, ceiling fan, fireplace
- Level: First
- Dimensions: 16.0 x 13.0
Heating
- Electric, Heat Pump
Cooling
- Central Air
Appliances
- Included: Dryer, Electric Water Heater, Oven, Refrigerator, Stove, Water Heater, Washer
Features
- Ceiling Fan(s), Eat-in Kitchen, Fireplace
- Basement: Crawl Space
- Attic: Access Only
- Number of fireplaces: 1
- Fireplace features: Wood Burning
Interior area
- Total interior livable area: 1,113 sqft
- Finished area above ground: 1,113
Property
Parking
- Parking features: Driveway, Paved
- Has uncovered spaces: Yes
Features
- Levels: One
- Stories: 1
- Patio & porch: Front Porch, Deck
- Exterior features: Deck, Storage, Shed, Paved Driveway
- Pool features: None
- Fencing: Back Yard,Fenced
Lot
- Size: 0.29 Acres
Details
- Parcel number: 748678158100000
- Zoning description: R9
- Special conditions: Estate
Construction
Type & style
- Home type: SingleFamily
- Architectural style: Ranch
- Property subtype: Single Family Residence
Materials
- Drywall, Frame, Vinyl Siding
- Roof: Composition
Condition
- Resale
- New construction: No
- Year built: 1984
Utilities & green energy
- Sewer: Public Sewer
- Water: Public
Community & neighborhood
Location
- Region: Chesterfield
- Subdivision: Sunnybrook
Other
Other facts
- Ownership: Estate
Price history
| Date | Event | Price |
|---|---|---|
| 9/25/2024 | Sold | $300,000+9.3%$270/sqft |
Source: | ||
| 8/25/2024 | Pending sale | $274,500$247/sqft |
Source: | ||
| 8/24/2024 | Listed for sale | $274,500+80.7%$247/sqft |
Source: | ||
| 2/16/2006 | Sold | $151,900$136/sqft |
Source: Public Record Report a problem | ||
Public tax history
| Year | Property taxes | Tax assessment |
|---|---|---|
| 2025 | $2,382 +12.9% | $267,600 +14.2% |
| 2024 | $2,110 +4.1% | $234,400 +5.2% |
| 2023 | $2,027 +8% | $222,800 +9.2% |
Find assessor info on the county website
Neighborhood: 23832
Nearby schools
GreatSchools rating
- 5/10Thelma Crenshaw Elementary SchoolGrades: PK-5Distance: 1.4 mi
- 4/10Bailey Bridge Middle SchoolGrades: 6-8Distance: 1.9 mi
- 4/10Manchester High SchoolGrades: 9-12Distance: 2.3 mi
Schools provided by the listing agent
- Elementary: Crenshaw
- Middle: Bailey Bridge
- High: Manchester
Source: CVRMLS. This data may not be complete. We recommend contacting the local school district to confirm school assignments for this home.
Get a cash offer in 3 minutes
Find out how much your home could sell for in as little as 3 minutes with a no-obligation cash offer.
Estimated market value
$311,700

