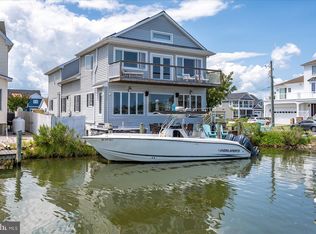Gorgeous coastal home nestled on the Isle of Wight Bay! Navigate your boat right up to this well designed 4 bedroom, 3.5 bath home with a private dock in this beautiful West Ocean City community. The open floor plan is perfect for entertaining and everyday living. Enjoy formal and informal dining, soaring ceilings, skylights and modern plank flooring. The eat-in gourmet kitchen features sleek granite countertops and a peninsula island which flows seamlessly into the great room with expansive windows and vaulted ceiling adorned by skylights. At the end of the day, relax and unwind on the back deck taking in lovely canal and bay views while enjoying your favorite libation! Completing this main level is the primary bedroom with a luxury en-suite bath w/dual vanity sink, soaking tub, stall shower, built-ins and walk-in-closet, a laundry and powder room. Ascend upstairs to three additional generously sized bedrooms, one en-suite, and a large 14 x 9 storage room ideal for stashing your beach gear. West Ocean City has so much to offer...restaurants, outlet shopping, a harbor, a boat ramp, parks and much more. No city tax or HOA fees and you are only minutes away from Ocean City by boat or car. Don't miss this opportunity to live the coastal life!
This property is off market, which means it's not currently listed for sale or rent on Zillow. This may be different from what's available on other websites or public sources.

