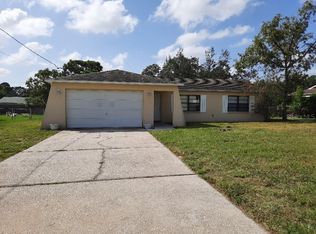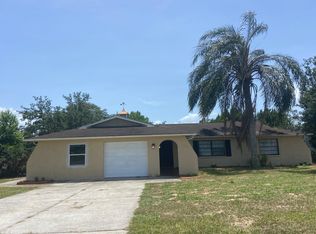Sold for $210,000
$210,000
10347 Caspian St, Spring Hill, FL 34608
2beds
973sqft
Single Family Residence
Built in 1979
10,000 Square Feet Lot
$204,900 Zestimate®
$216/sqft
$1,507 Estimated rent
Home value
$204,900
$180,000 - $232,000
$1,507/mo
Zestimate® history
Loading...
Owner options
Explore your selling options
What's special
Welcome to this charming 2-bedroom, 2-bathroom home nestled on a spacious .23 acre lot, complete with a one-car garage and a secure fenced yard. This property features a newer roof and air conditioning for added peace of mind, though it offers an opportunity to update it to make it your own. The home boasts a solid structure, and the interior is ready for a personal touch. Enjoy the open patio – perfect for relaxation or entertaining – and an expansive backyard that has the potential to accommodate a pool for those warm summer days. Conveniently located off Spring Hill Drive, this home provides easy access to local amenities while maintaining a peaceful residential atmosphere. Don't miss the chance to transform this home into your dream space!
Zillow last checked: 8 hours ago
Listing updated: August 24, 2025 at 07:37am
Listing Provided by:
Diane s Hawk-Jump 727-808-1697,
RE/MAX CHAMPIONS 727-807-7887
Bought with:
Maria Guinand, 3110734
AVISTA BAY REALTY, LLC
Source: Stellar MLS,MLS#: W7874943 Originating MLS: West Pasco
Originating MLS: West Pasco

Facts & features
Interior
Bedrooms & bathrooms
- Bedrooms: 2
- Bathrooms: 2
- Full bathrooms: 2
Primary bedroom
- Features: Built-in Closet
- Level: First
- Area: 168 Square Feet
- Dimensions: 12x14
Bedroom 2
- Features: Built-in Closet
- Level: First
- Area: 110 Square Feet
- Dimensions: 10x11
Primary bathroom
- Features: Shower No Tub
- Level: First
- Area: 100 Square Feet
- Dimensions: 10x10
Bathroom 1
- Features: Single Vanity, Tub With Shower
- Level: First
- Area: 100 Square Feet
- Dimensions: 10x10
Dining room
- Level: First
- Area: 100 Square Feet
- Dimensions: 10x10
Kitchen
- Level: First
- Area: 100 Square Feet
- Dimensions: 10x10
Living room
- Level: First
- Area: 120 Square Feet
- Dimensions: 10x12
Heating
- Central, Electric
Cooling
- Central Air
Appliances
- Included: Range, Refrigerator
- Laundry: In Garage
Features
- Ceiling Fan(s), L Dining, Primary Bedroom Main Floor
- Flooring: Carpet, Ceramic Tile, Laminate
- Doors: Sliding Doors
- Has fireplace: No
Interior area
- Total structure area: 1,331
- Total interior livable area: 973 sqft
Property
Parking
- Total spaces: 1
- Parking features: Garage - Attached
- Attached garage spaces: 1
Features
- Levels: One
- Stories: 1
- Patio & porch: Covered, Patio
- Exterior features: Private Mailbox
- Fencing: Chain Link,Fenced
Lot
- Size: 10,000 sqft
- Dimensions: 80 x 130
- Features: Cleared, In County, Level
Details
- Parcel number: R3232317508004630100
- Zoning: SFR
- Special conditions: None
Construction
Type & style
- Home type: SingleFamily
- Architectural style: Ranch
- Property subtype: Single Family Residence
Materials
- Block, Stucco
- Foundation: Slab
- Roof: Shingle
Condition
- Fixer
- New construction: No
- Year built: 1979
Utilities & green energy
- Sewer: Septic Tank
- Water: Public
- Utilities for property: Cable Connected, Electricity Connected, Public, Sewer Connected, Water Connected
Community & neighborhood
Location
- Region: Spring Hill
- Subdivision: SPRING HILL
HOA & financial
HOA
- Has HOA: No
Other fees
- Pet fee: $0 monthly
Other financial information
- Total actual rent: 0
Other
Other facts
- Listing terms: Cash,Conventional
- Ownership: Fee Simple
- Road surface type: Paved, Asphalt
Price history
| Date | Event | Price |
|---|---|---|
| 8/22/2025 | Sold | $210,000$216/sqft |
Source: | ||
| 7/18/2025 | Pending sale | $210,000$216/sqft |
Source: | ||
| 7/12/2025 | Price change | $210,000-6.7%$216/sqft |
Source: | ||
| 4/25/2025 | Listed for sale | $225,000+127.3%$231/sqft |
Source: | ||
| 12/22/2004 | Sold | $99,000$102/sqft |
Source: Public Record Report a problem | ||
Public tax history
| Year | Property taxes | Tax assessment |
|---|---|---|
| 2024 | $2,256 +4.6% | $87,024 +10% |
| 2023 | $2,156 +9.4% | $79,113 +10% |
| 2022 | $1,971 +16.2% | $71,921 +10% |
Find assessor info on the county website
Neighborhood: 34608
Nearby schools
GreatSchools rating
- 6/10Suncoast Elementary SchoolGrades: PK-5Distance: 1.6 mi
- 5/10Powell Middle SchoolGrades: 6-8Distance: 4.3 mi
- 4/10Frank W. Springstead High SchoolGrades: 9-12Distance: 1.6 mi
Get a cash offer in 3 minutes
Find out how much your home could sell for in as little as 3 minutes with a no-obligation cash offer.
Estimated market value$204,900
Get a cash offer in 3 minutes
Find out how much your home could sell for in as little as 3 minutes with a no-obligation cash offer.
Estimated market value
$204,900

