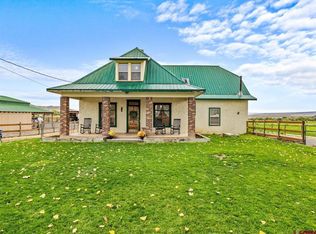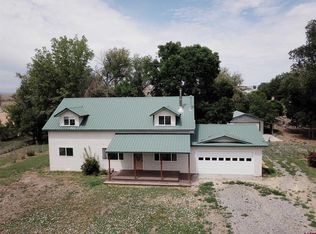Sold inner office
$375,000
10347 2100 Road, Austin, CO 81410
3beds
1,118sqft
Stick Built
Built in 1974
0.8 Acres Lot
$365,000 Zestimate®
$335/sqft
$1,645 Estimated rent
Home value
$365,000
Estimated sales range
Not available
$1,645/mo
Zestimate® history
Loading...
Owner options
Explore your selling options
What's special
Move-in ready ranch style home in Austin! This adorably updated 3 bedroom home features a partially open living/dining/kitchen concept, new flooring (with in-floor heat installed... just needing a boiler to finish the toasty floors!) and paint throughout, and a new wood burning stove! Kitchen is wrapped in warm wood tones with solid surface countertops, newer SS appliances and a perfectly appointed cozy pantry. Large windows allow for plenty of natural light and a glass French double door leads to the rear exterior where you'll find an outdoor dining area, storage building, and entertainment space! Situated on a fully fenced 0.80 acre lot with mature landscaping, sprinkler system, play area, and the cutest chicken coop you could think of! Attached 2 car heated garage allows for the perfect space to park plus store your toys, and there's plenty of room for an RV, boat, ATV/UTV's, and then some! Located just minutes to the Orchard City Town Park, about 10 minutes to Delta or Cedaredge, and an easy jaunt to endless recreational opportunities! Don't wait on this one!
Zillow last checked: 8 hours ago
Listing updated: October 11, 2024 at 12:31pm
Listed by:
Rachel Reiher 970-216-3148,
Western Colorado Real Estate,
Judi Schmalz 970-250-5124,
Western Colorado Real Estate
Bought with:
Rachel Reiher
Western Colorado Real Estate
Judi Schmalz
Western Colorado Real Estate
Source: CREN,MLS#: 817664
Facts & features
Interior
Bedrooms & bathrooms
- Bedrooms: 3
- Bathrooms: 2
- Full bathrooms: 1
- 1/2 bathrooms: 1
Primary bedroom
- Level: Main
Dining room
- Features: Breakfast Nook
Cooling
- Evaporative Cooling, Ceiling Fan(s)
Appliances
- Included: Range, Refrigerator, Dishwasher, Microwave
- Laundry: W/D Hookup
Features
- Ceiling Fan(s), Vaulted Ceiling(s), Pantry
- Flooring: Laminate, Tile, Vinyl
- Windows: Double Pane Windows
- Basement: Crawl Space
- Has fireplace: Yes
- Fireplace features: Living Room, Wood Burning Stove, Wood Stove
Interior area
- Total structure area: 1,118
- Total interior livable area: 1,118 sqft
- Finished area above ground: 1,118
Property
Parking
- Total spaces: 2
- Parking features: Attached Garage, Garage Door Opener, Heated Garage
- Attached garage spaces: 2
Features
- Levels: One
- Stories: 1
- Patio & porch: Patio
- Exterior features: Landscaping, Irrigation Water, Lawn Sprinklers, Irrigation Pump
Lot
- Size: 0.80 Acres
- Features: Corner Lot
Details
- Additional structures: Play House, Shed(s), Woodshed, Shed/Storage
- Parcel number: 323726402002
- Zoning description: Residential Single Family
Construction
Type & style
- Home type: SingleFamily
- Architectural style: Ranch
- Property subtype: Stick Built
- Attached to another structure: Yes
Materials
- Wood Frame
- Roof: Metal
Condition
- New construction: No
- Year built: 1974
Utilities & green energy
- Sewer: Septic Tank
- Water: City Water
- Utilities for property: Electricity Connected, Internet, Natural Gas Connected, Phone - Cell Reception
Community & neighborhood
Location
- Region: Austin
- Subdivision: Vista Grande Estates
Other
Other facts
- Has irrigation water rights: Yes
- Road surface type: Paved
Price history
| Date | Event | Price |
|---|---|---|
| 10/11/2024 | Sold | $375,000$335/sqft |
Source: | ||
| 9/18/2024 | Contingent | $375,000$335/sqft |
Source: | ||
| 9/4/2024 | Listed for sale | $375,000+25.8%$335/sqft |
Source: | ||
| 6/30/2022 | Sold | $298,000+2.8%$267/sqft |
Source: GJARA #20222631 | ||
| 6/2/2022 | Pending sale | $290,000$259/sqft |
Source: GJARA #20222631 | ||
Public tax history
| Year | Property taxes | Tax assessment |
|---|---|---|
| 2024 | $1,089 -2.6% | $14,310 -16.6% |
| 2023 | $1,118 -0.2% | $17,154 +17.7% |
| 2022 | $1,120 | $14,570 -2.8% |
Find assessor info on the county website
Neighborhood: 81410
Nearby schools
GreatSchools rating
- 5/10Garnet Mesa Elementary SchoolGrades: K-5Distance: 6.6 mi
- 5/10Cedaredge Middle SchoolGrades: 6-8Distance: 6.6 mi
- 7/10Delta High SchoolGrades: 9-12Distance: 6.7 mi
Schools provided by the listing agent
- Elementary: Open Enrollment
- Middle: Open Enrollment
- High: Open Enrollment
Source: CREN. This data may not be complete. We recommend contacting the local school district to confirm school assignments for this home.

Get pre-qualified for a loan
At Zillow Home Loans, we can pre-qualify you in as little as 5 minutes with no impact to your credit score.An equal housing lender. NMLS #10287.

