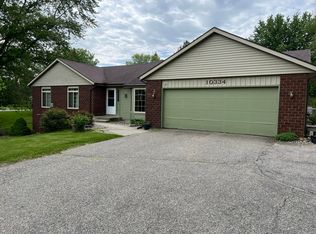Sold
$325,000
10346 Riley St, Zeeland, MI 49464
3beds
1,592sqft
Single Family Residence
Built in 1919
0.82 Acres Lot
$333,500 Zestimate®
$204/sqft
$2,071 Estimated rent
Home value
$333,500
$313,000 - $354,000
$2,071/mo
Zestimate® history
Loading...
Owner options
Explore your selling options
What's special
Welcome to this delightful farmhouse! Nestled on a spacious, nearly one-acre lot, this home is an oasis of privacy and tranquility. Tucked away from the road, it also features a fenced-in backyard surrounded by mature trees. Enjoy the garden shed, storage shed, and a fantastic playset—perfect for outdoor living! The backyard also includes a cozy fireplace for those relaxing outdoor evenings. The front of the home welcomes you with a charming deck, while the side porch made with original Zeeland brick provides extra outdoor space to unwind. An oversized two-stall garage offers plenty of storage. Step inside to discover a spacious mudroom and convenient main floor laundry. The heart of the home is an open, inviting kitchen with beautiful new flooring and appliances. The main floor also features the primary suite, secondary bedroom, plus two full bathrooms. Upstairs, you'll find a walk-through bedroom/living area, an additional bedroom, and a large attic space to use as you please! This home also offers peace of mind with a brand-new roof installed in 2021. With ample storage, it combines charm, functionality, and comfort. Don't wait this farmhouse on this gorgeous property in Zeeland is a must-see!!
Zillow last checked: 8 hours ago
Listing updated: May 01, 2025 at 05:06pm
Listed by:
Stephanie D O`Brien 616-710-1791,
Weichert REALTORS Plat (Main)
Bought with:
Mary Dykstra, 6501394823
Keller Williams Harbortown
Source: MichRIC,MLS#: 25005476
Facts & features
Interior
Bedrooms & bathrooms
- Bedrooms: 3
- Bathrooms: 2
- Full bathrooms: 2
- Main level bedrooms: 2
Heating
- Forced Air
Cooling
- Central Air
Appliances
- Included: Dishwasher, Dryer, Microwave, Oven, Range, Refrigerator, Washer
- Laundry: Gas Dryer Hookup, Laundry Room, Main Level
Features
- Ceiling Fan(s), Eat-in Kitchen
- Flooring: Carpet, Vinyl
- Windows: Screens, Insulated Windows
- Basement: Michigan Basement
- Has fireplace: No
Interior area
- Total structure area: 1,592
- Total interior livable area: 1,592 sqft
- Finished area below ground: 0
Property
Parking
- Total spaces: 2
- Parking features: Attached
- Garage spaces: 2
Features
- Stories: 2
- Exterior features: Play Equipment
Lot
- Size: 0.82 Acres
- Dimensions: 80 x 115 irregular
- Features: Level, Sidewalk, Shrubs/Hedges
Details
- Parcel number: 701613100073
- Zoning description: Res
Construction
Type & style
- Home type: SingleFamily
- Architectural style: Farmhouse
- Property subtype: Single Family Residence
Materials
- Vinyl Siding
- Roof: Asphalt,Shingle
Condition
- New construction: No
- Year built: 1919
Utilities & green energy
- Sewer: Public Sewer
- Water: Public
- Utilities for property: Phone Available, Natural Gas Available, Electricity Available, Cable Available, Phone Connected, Natural Gas Connected, Cable Connected
Community & neighborhood
Location
- Region: Zeeland
Other
Other facts
- Listing terms: Cash,FHA,VA Loan,Conventional
- Road surface type: Paved
Price history
| Date | Event | Price |
|---|---|---|
| 5/1/2025 | Sold | $325,000-1.5%$204/sqft |
Source: | ||
| 3/19/2025 | Pending sale | $330,000$207/sqft |
Source: | ||
| 3/18/2025 | Price change | $330,000-2.9%$207/sqft |
Source: | ||
| 2/25/2025 | Price change | $339,900-2.9%$214/sqft |
Source: | ||
| 2/13/2025 | Listed for sale | $349,900+81.3%$220/sqft |
Source: | ||
Public tax history
| Year | Property taxes | Tax assessment |
|---|---|---|
| 2024 | $3,009 +5.3% | $95,324 +5% |
| 2023 | $2,857 +179.3% | $90,785 |
| 2022 | $1,023 | -- |
Find assessor info on the county website
Neighborhood: 49464
Nearby schools
GreatSchools rating
- 5/10Creekside Middle SchoolGrades: 5-8Distance: 0.7 mi
- 7/10Zeeland West High SchoolGrades: 9-12Distance: 0.6 mi
- 6/10Zeeland QuestGrades: K-8Distance: 0.8 mi

Get pre-qualified for a loan
At Zillow Home Loans, we can pre-qualify you in as little as 5 minutes with no impact to your credit score.An equal housing lender. NMLS #10287.
