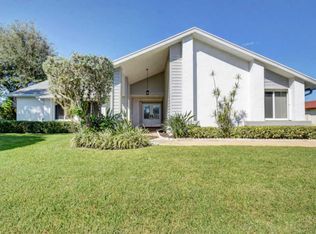This home really has it all!!! Located in Boca Chase in Bentbrook this spacious Home features 4 bedrooms/2 baths/2 car garage/a screened in POOL, enormous 12,524 square foot lot, tons of green grassy play area with playground set/It's just around 2300 living square feet/vaulted ceilings, a foyer, formal dining room, formal living room, big family room, large kitchen w/a sunny eat in area/inside laundry room with tons of storage/extra big driveway that fits many cars. Bamboo flooring in living & dining room & all bedrooms, tile in the other rooms(no carpet), & No Popcorn ceilings here, just knockdown texture. Baby Gate/Fence for pool, Covered Patio, BIG Yard with swing set play area, 2016 Positive Air Flow System AC 2 zone TRANE ( 1 zone for sleeping areas and 1 zone for living areas ), Roof 2004. Home freshly painted less than 1 year ago. Solar 80-gallon Water Heater 2017. Mango trees. Low HOA fee of only $105 a month includes cable. Amazing schools! Pet friendly community! STAGED AND SOLD BY REALTOR KAREN KERPEN 561-929-4737 RHA
This property is off market, which means it's not currently listed for sale or rent on Zillow. This may be different from what's available on other websites or public sources.
