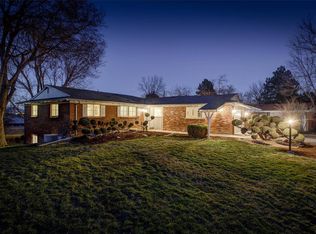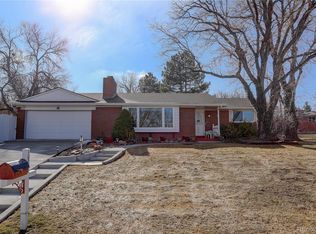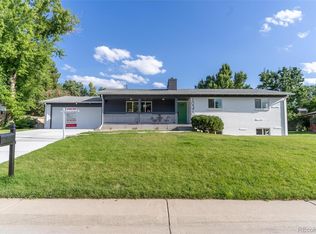Sold for $1,150,000
$1,150,000
10345 W 33rd Avenue, Wheat Ridge, CO 80033
4beds
3,177sqft
Single Family Residence
Built in 1959
0.29 Acres Lot
$1,162,300 Zestimate®
$362/sqft
$4,352 Estimated rent
Home value
$1,162,300
$1.09M - $1.24M
$4,352/mo
Zestimate® history
Loading...
Owner options
Explore your selling options
What's special
Welcome to this stunning suburban retreat, where panoramic views and modern luxury converge to create an unparalleled living experience. This meticulously renovated home boasts a spacious open-concept layout, flooded with natural light and framed by majestic mountain vistas visible from almost every angle. The gourmet kitchen is a culinary haven, equipped with top-of-the-line appliances and ample storage, and the massive 12 foot island is perfect for both casual meals and formal gatherings. Custom frameless cabinetry provides elegance and function. Retreat to the luxurious main floor primary suite complete with a spa inspired primary bathroom, dual shower heads, and custom tile throughout. Step outside onto the expansive deck that covers the full back side of the home overlooking your 12,000+ sqft lot. This vast outdoor space is ideal for entertaining guests or simply enjoying quiet moments with gorgeous mountain views. Saunter downstairs to the walkout basement with an expansive living room, family room and another large patio space for outdoor entertaining with mountain views. Fully permitted remodel including new electrical, HVAC, plumbing, roof, and windows, this residence offers both comfort and peace of mind. From energy-efficient systems to high-quality fixtures, no detail has been spared in ensuring the utmost in modern convenience. Experience the epitome of Wheat Ridge living in this exquisite home, where every detail has been thoughtfully curated to provide an unparalleled blend of natural beauty and contemporary elegance.
Zillow last checked: 8 hours ago
Listing updated: October 01, 2024 at 11:00am
Listed by:
Robert Trujillo 303-601-8026 rbyrequest@gmail.com,
House2Home LLC,
Shawn Kane 720-334-1034,
7281 Real Estate
Bought with:
Roger (Alan) Gray, 100087472
Berkshire Hathaway HomeServices Colorado Real Estate, LLC - Northglenn
Source: REcolorado,MLS#: 2845331
Facts & features
Interior
Bedrooms & bathrooms
- Bedrooms: 4
- Bathrooms: 3
- Full bathrooms: 2
- 3/4 bathrooms: 1
- Main level bathrooms: 2
- Main level bedrooms: 2
Primary bedroom
- Level: Main
Bedroom
- Level: Main
Bedroom
- Level: Basement
Bedroom
- Level: Basement
Primary bathroom
- Level: Main
Bathroom
- Level: Main
Bathroom
- Level: Basement
Den
- Level: Main
Dining room
- Level: Main
Family room
- Level: Basement
Kitchen
- Level: Main
Laundry
- Level: Basement
Living room
- Level: Main
Living room
- Level: Basement
Heating
- Forced Air
Cooling
- Central Air
Appliances
- Included: Convection Oven, Cooktop, Dishwasher, Disposal, Down Draft, Microwave, Range
Features
- Eat-in Kitchen, Kitchen Island, Open Floorplan, Primary Suite, Quartz Counters, Walk-In Closet(s)
- Flooring: Carpet, Wood
- Windows: Double Pane Windows
- Basement: Finished,Full,Walk-Out Access
- Has fireplace: Yes
- Fireplace features: Electric
Interior area
- Total structure area: 3,177
- Total interior livable area: 3,177 sqft
- Finished area above ground: 1,853
- Finished area below ground: 1,324
Property
Parking
- Total spaces: 2
- Parking features: Garage - Attached
- Attached garage spaces: 2
Features
- Levels: One
- Stories: 1
Lot
- Size: 0.29 Acres
- Features: Landscaped, Sprinklers In Rear
Details
- Parcel number: 049006
- Special conditions: Standard
Construction
Type & style
- Home type: SingleFamily
- Property subtype: Single Family Residence
Materials
- Brick, Frame, Wood Siding
Condition
- Updated/Remodeled
- Year built: 1959
Utilities & green energy
- Sewer: Public Sewer
- Water: Public
Community & neighborhood
Location
- Region: Wheat Ridge
- Subdivision: Overlook Estates
Other
Other facts
- Listing terms: Cash,Conventional,FHA,Jumbo,VA Loan
- Ownership: Individual
- Road surface type: Paved
Price history
| Date | Event | Price |
|---|---|---|
| 5/1/2024 | Sold | $1,150,000-3.8%$362/sqft |
Source: | ||
| 4/11/2024 | Pending sale | $1,195,000$376/sqft |
Source: | ||
| 4/5/2024 | Listed for sale | $1,195,000+134.8%$376/sqft |
Source: | ||
| 6/8/2023 | Sold | $509,000$160/sqft |
Source: Public Record Report a problem | ||
Public tax history
| Year | Property taxes | Tax assessment |
|---|---|---|
| 2024 | $4,019 +16.1% | $48,932 |
| 2023 | $3,462 -1.5% | $48,932 +14.5% |
| 2022 | $3,514 +30.7% | $42,739 -2.8% |
Find assessor info on the county website
Neighborhood: 80033
Nearby schools
GreatSchools rating
- 7/10Prospect Valley Elementary SchoolGrades: K-5Distance: 0.5 mi
- 5/10Everitt Middle SchoolGrades: 6-8Distance: 0.7 mi
- 7/10Wheat Ridge High SchoolGrades: 9-12Distance: 0.5 mi
Schools provided by the listing agent
- Elementary: Prospect Valley
- Middle: Everitt
- High: Wheat Ridge
- District: Jefferson County R-1
Source: REcolorado. This data may not be complete. We recommend contacting the local school district to confirm school assignments for this home.
Get a cash offer in 3 minutes
Find out how much your home could sell for in as little as 3 minutes with a no-obligation cash offer.
Estimated market value$1,162,300
Get a cash offer in 3 minutes
Find out how much your home could sell for in as little as 3 minutes with a no-obligation cash offer.
Estimated market value
$1,162,300


