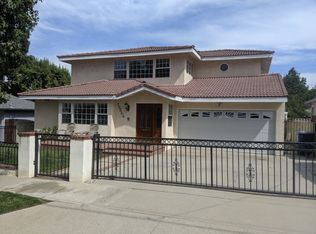Sold for $750,000 on 07/31/25
Listing Provided by:
Linda Knutson DRE #01488675 8187956783,
BERKSHIRE HATHAWAY HOMESERVICES Crest Real Estate
Bought with: Keller Williams Antelope Valley
$750,000
10345 Sherman Grove Ave, Sunland, CA 91040
2beds
887sqft
Single Family Residence
Built in 1951
6,001 Square Feet Lot
$737,900 Zestimate®
$846/sqft
$2,929 Estimated rent
Home value
$737,900
$671,000 - $812,000
$2,929/mo
Zestimate® history
Loading...
Owner options
Explore your selling options
What's special
Charming home sweet home in a desirable south Sunland enclave nestled the Foothills. An adorable front porch draws you in, perfect for morning coffee, enjoying the sounds of nature and view of the foothills. Large picture windows in the living room and dining area let the sunlight in and and provide an open, comfortable feeling. Newly refinished original hardwood floors shine and add warmth. A fabulous bonus room with vaulted ceilings adds versatility as an office/study room, an exercise or art studio studio, playroom or cozy den. An updated bathroom with a bathtub and shower features a granite counter and ceramic tile floors and walls. The cute kitchen offers a view of the spacious backyard, a quaint breakfast nook and door opening to a covered patio for alfresco dining. There is a well-sized backyard with a screened porch off the back patio perfect for evening cocktails, reading and relaxing. There's also an additional brick patio at the rear of the property, perfectly placed for barbecues, a fire pit and stargazing on summer evenings. Central heat and air, ceiling fans and a window unit in the bonus room ensure your comfort throughout the home. Conveniently located to Burbank, Montrose, DTLA and old town Pasadena while immersed in nature, hiking, biking trails and award winning Angeles National Jack Nicholas Golf Club.
Zillow last checked: 8 hours ago
Listing updated: August 01, 2025 at 03:12pm
Listing Provided by:
Linda Knutson DRE #01488675 8187956783,
BERKSHIRE HATHAWAY HOMESERVICES Crest Real Estate
Bought with:
Garo Terzian, DRE #02039900
Keller Williams Antelope Valley
Source: CRMLS,MLS#: BB25106183 Originating MLS: California Regional MLS
Originating MLS: California Regional MLS
Facts & features
Interior
Bedrooms & bathrooms
- Bedrooms: 2
- Bathrooms: 1
- Full bathrooms: 1
- Main level bathrooms: 1
- Main level bedrooms: 2
Bedroom
- Features: All Bedrooms Down
Bathroom
- Features: Bathtub, Granite Counters, Tub Shower
Heating
- Central
Cooling
- Central Air
Appliances
- Included: Built-In Range, Dishwasher
- Laundry: In Garage
Features
- Breakfast Area, Separate/Formal Dining Room, Eat-in Kitchen, All Bedrooms Down
- Flooring: Wood
- Has fireplace: No
- Fireplace features: None
- Common walls with other units/homes: No Common Walls
Interior area
- Total interior livable area: 887 sqft
Property
Parking
- Total spaces: 2
- Parking features: Garage - Attached
- Attached garage spaces: 2
Features
- Levels: Two
- Stories: 2
- Entry location: front
- Patio & porch: Rear Porch, Covered, Enclosed, Open, Patio, Porch, Screened
- Pool features: None
- Spa features: None
- Has view: Yes
- View description: Hills
Lot
- Size: 6,001 sqft
- Features: 0-1 Unit/Acre
Details
- Parcel number: 2560002011
- Zoning: LAR1
- Special conditions: Standard
- Horse amenities: Riding Trail
Construction
Type & style
- Home type: SingleFamily
- Property subtype: Single Family Residence
Condition
- New construction: No
- Year built: 1951
Utilities & green energy
- Sewer: Public Sewer
- Water: Public
Community & neighborhood
Community
- Community features: Biking, Foothills, Golf, Hiking, Horse Trails, Mountainous, Near National Forest, Preserve/Public Land, Suburban
Location
- Region: Sunland
Other
Other facts
- Listing terms: Cash to New Loan
Price history
| Date | Event | Price |
|---|---|---|
| 7/31/2025 | Sold | $750,000-3.2%$846/sqft |
Source: | ||
| 7/21/2025 | Pending sale | $775,000$874/sqft |
Source: | ||
| 6/16/2025 | Contingent | $775,000$874/sqft |
Source: | ||
| 5/15/2025 | Listed for sale | $775,000+68.5%$874/sqft |
Source: | ||
| 6/29/2007 | Sold | $460,000+22.7%$519/sqft |
Source: Public Record | ||
Public tax history
| Year | Property taxes | Tax assessment |
|---|---|---|
| 2025 | $8,987 +20.8% | $616,284 +2% |
| 2024 | $7,440 +2% | $604,201 +2% |
| 2023 | $7,296 +4.9% | $592,355 +2% |
Find assessor info on the county website
Neighborhood: Sunland
Nearby schools
GreatSchools rating
- 5/10Apperson Street Elementary SchoolGrades: K-5Distance: 0.7 mi
- 7/10Mt. Gleason Middle SchoolGrades: 6-8Distance: 1.2 mi
- 8/10Verdugo Hills Senior High SchoolGrades: 9-12Distance: 1.3 mi
Get a cash offer in 3 minutes
Find out how much your home could sell for in as little as 3 minutes with a no-obligation cash offer.
Estimated market value
$737,900
Get a cash offer in 3 minutes
Find out how much your home could sell for in as little as 3 minutes with a no-obligation cash offer.
Estimated market value
$737,900
