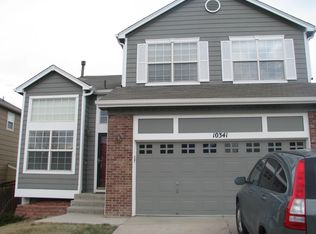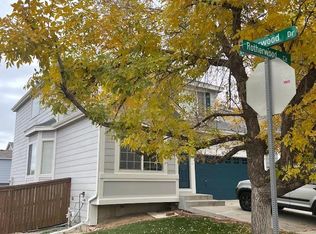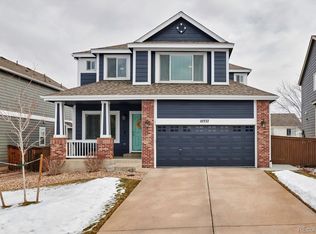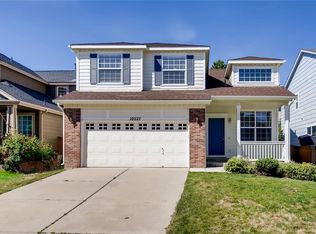Sold for $615,000 on 06/13/24
$615,000
10345 Rotherwood Circle, Highlands Ranch, CO 80130
3beds
2,197sqft
Single Family Residence
Built in 2000
4,613 Square Feet Lot
$607,800 Zestimate®
$280/sqft
$3,065 Estimated rent
Home value
$607,800
$577,000 - $638,000
$3,065/mo
Zestimate® history
Loading...
Owner options
Explore your selling options
What's special
Nestled in the heart of Highlands Ranch, this exquisite 3-bedroom plus loft, 2.5-bathroom home offers luxury living with the added allure of new carpet and new paint! Enjoy the coveted south-facing driveway, ensuring convenience and sunlight throughout the day. Wake up to awe-inspiring Colorado sunrises flooding through the primary bedroom window. In contrast, the second and third bedrooms are illuminated by warm afternoon light. Upstairs, a versatile loft awaits, perfect for a playroom, game room, or study area. Just steps away, discover the neighborhood elementary school. At the same time, a short stroll leads to the grocery store, Starbucks, and two Highlands Ranch recreation centers boasting pools, tennis courts, and basketball courts.
Zillow last checked: 8 hours ago
Listing updated: October 01, 2024 at 11:04am
Listed by:
Michael Anderson 303-888-2291 mike@coloradolegend.com,
RE/MAX Professionals
Bought with:
Owen Kinyungu, 100004220
Light & Salt Realty LLC
Source: REcolorado,MLS#: 4406995
Facts & features
Interior
Bedrooms & bathrooms
- Bedrooms: 3
- Bathrooms: 3
- Full bathrooms: 2
- 1/2 bathrooms: 1
- Main level bathrooms: 1
Primary bedroom
- Level: Upper
Bedroom
- Level: Upper
Bedroom
- Level: Upper
Primary bathroom
- Level: Upper
Bathroom
- Level: Main
Bathroom
- Level: Upper
Dining room
- Level: Main
Family room
- Level: Main
Kitchen
- Level: Main
Laundry
- Level: Main
Living room
- Level: Main
Loft
- Level: Upper
Heating
- Forced Air
Cooling
- Central Air
Appliances
- Included: Convection Oven, Dishwasher, Disposal, Microwave, Refrigerator, Self Cleaning Oven
Features
- Open Floorplan, Primary Suite, Walk-In Closet(s)
- Flooring: Carpet, Tile, Wood
- Basement: Finished,Partial
- Number of fireplaces: 1
- Fireplace features: Family Room
Interior area
- Total structure area: 2,197
- Total interior livable area: 2,197 sqft
- Finished area above ground: 1,707
- Finished area below ground: 0
Property
Parking
- Total spaces: 2
- Parking features: Garage - Attached
- Attached garage spaces: 2
Features
- Levels: Two
- Stories: 2
- Patio & porch: Front Porch, Patio
- Exterior features: Private Yard
- Fencing: Full
Lot
- Size: 4,613 sqft
- Features: Sprinklers In Front, Sprinklers In Rear
Details
- Parcel number: R0408595
- Zoning: PDU
- Special conditions: Standard
Construction
Type & style
- Home type: SingleFamily
- Property subtype: Single Family Residence
Materials
- Brick, Frame, Wood Siding
- Roof: Composition
Condition
- Year built: 2000
Utilities & green energy
- Sewer: Public Sewer
- Water: Public
Community & neighborhood
Security
- Security features: Smoke Detector(s)
Location
- Region: Highlands Ranch
- Subdivision: Highlands Ranch
HOA & financial
HOA
- Has HOA: Yes
- HOA fee: $165 quarterly
- Amenities included: Clubhouse, Fitness Center, Pool, Tennis Court(s)
- Services included: Maintenance Grounds, Snow Removal, Trash
- Association name: HRCA
- Association phone: 303-791-2500
Other
Other facts
- Listing terms: 1031 Exchange,Cash,Conventional,FHA,VA Loan
- Ownership: Corporation/Trust
- Road surface type: Paved
Price history
| Date | Event | Price |
|---|---|---|
| 1/8/2026 | Listing removed | $3,150$1/sqft |
Source: Zillow Rentals Report a problem | ||
| 12/9/2025 | Listed for rent | $3,150+26%$1/sqft |
Source: Zillow Rentals Report a problem | ||
| 6/13/2024 | Sold | $615,000-5.4%$280/sqft |
Source: | ||
| 5/30/2024 | Pending sale | $649,900$296/sqft |
Source: | ||
| 5/11/2024 | Listed for sale | $649,900+66.6%$296/sqft |
Source: | ||
Public tax history
| Year | Property taxes | Tax assessment |
|---|---|---|
| 2025 | $3,724 +0.2% | $37,010 -14.3% |
| 2024 | $3,717 +35.9% | $43,190 -1% |
| 2023 | $2,735 -3.8% | $43,610 +45.7% |
Find assessor info on the county website
Neighborhood: 80130
Nearby schools
GreatSchools rating
- 7/10Arrowwood Elementary SchoolGrades: PK-6Distance: 0.2 mi
- 5/10Cresthill Middle SchoolGrades: 7-8Distance: 1.3 mi
- 9/10Highlands Ranch High SchoolGrades: 9-12Distance: 1 mi
Schools provided by the listing agent
- Elementary: Arrowwood
- Middle: Cresthill
- High: Highlands Ranch
- District: Douglas RE-1
Source: REcolorado. This data may not be complete. We recommend contacting the local school district to confirm school assignments for this home.
Get a cash offer in 3 minutes
Find out how much your home could sell for in as little as 3 minutes with a no-obligation cash offer.
Estimated market value
$607,800
Get a cash offer in 3 minutes
Find out how much your home could sell for in as little as 3 minutes with a no-obligation cash offer.
Estimated market value
$607,800



