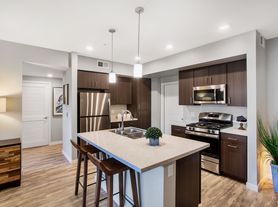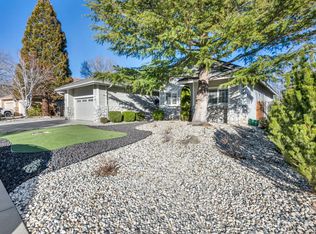Mulit Generation Home Available for Rent
House for rent
$5,800/mo
Fees may apply
10345 Rollins Dr, Reno, NV 89521
4beds
3,058sqft
Price may not include required fees and charges. Learn more|
Single family residence
Available now
Cats, dogs OK
None
None laundry
Garage parking
What's special
- 42 days |
- -- |
- -- |
Zillow last checked: 9 hours ago
Listing updated: 13 hours ago
Travel times
Looking to buy when your lease ends?
Consider a first-time homebuyer savings account designed to grow your down payment with up to a 6% match & a competitive APY.
Facts & features
Interior
Bedrooms & bathrooms
- Bedrooms: 4
- Bathrooms: 3
- Full bathrooms: 3
Cooling
- Contact manager
Appliances
- Laundry: Contact manager
Features
- Storage
Interior area
- Total interior livable area: 3,058 sqft
Property
Parking
- Parking features: Garage
- Has garage: Yes
- Details: Contact manager
Features
- Exterior features: 24-hour availability, Guest Room, High-speed Internet Ready
Details
- Parcel number: 14137102
Construction
Type & style
- Home type: SingleFamily
- Property subtype: Single Family Residence
Community & HOA
Location
- Region: Reno
Financial & listing details
- Lease term: Contact For Details
Price history
| Date | Event | Price |
|---|---|---|
| 12/29/2025 | Listed for rent | $5,800+3.6%$2/sqft |
Source: Zillow Rentals Report a problem | ||
| 6/6/2025 | Sold | $875,000-1.7%$286/sqft |
Source: | ||
| 5/15/2025 | Contingent | $889,950$291/sqft |
Source: | ||
| 5/13/2025 | Pending sale | $889,950$291/sqft |
Source: | ||
| 4/23/2025 | Listed for sale | $889,950+5.3%$291/sqft |
Source: | ||
Neighborhood: Damonte Ranch
Nearby schools
GreatSchools rating
- 7/10Nick Poulakidas Elementary SchoolGrades: PK-5Distance: 1.4 mi
- 6/10Kendyl Depoali Middle SchoolGrades: 6-8Distance: 1.3 mi
- 7/10Damonte Ranch High SchoolGrades: 9-12Distance: 1.1 mi

