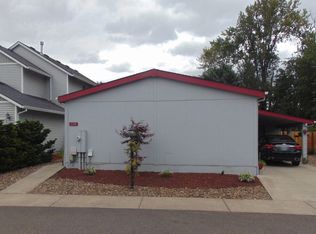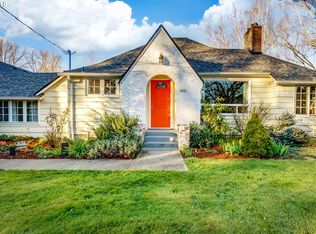Sold
$650,000
10345 NE 13th Ave, Portland, OR 97211
--beds
0baths
1.4Acres
Unimproved Land
Built in ----
1.4 Acres Lot
$-- Zestimate®
$--/sqft
$2,843 Estimated rent
Home value
Not available
Estimated sales range
Not available
$2,843/mo
Zestimate® history
Loading...
Owner options
Explore your selling options
What's special
This rare 1.4-acre Portland property includes three tax lots (R314276, R314282, and R314267) with mixed zoning (R10 and CM1), offering excellent development potential for residential or mixed-use projects. It includes a custom 3-bedroom home that can be occupied or rented during development. Located near the Portland Airport, Columbia River, and major transportation routes making it an ideal opportunity for builders, developers, or investors.
Zillow last checked: 8 hours ago
Listing updated: December 01, 2025 at 08:11am
Listed by:
Cody Gibson 816-522-3233,
Keller Williams PDX Central,
Charlie Kimberly 816-522-3233,
Keller Williams PDX Central
Bought with:
Daniel Mwangi, 201247802
Premiere Property Group LLC
Source: RMLS (OR),MLS#: 115661498
Facts & features
Interior
Bedrooms & bathrooms
- Bathrooms: 0
Property
Features
- Has view: Yes
- View description: Territorial
Lot
- Size: 1.40 Acres
- Features: Cleared, Level, Acres 1 to 3
Details
- Additional structures: Existing Structures, PoolHouse
- Additional parcels included: R314282,R314276
- Parcel number: R314267
- Zoning: CM1 R10
Utilities & green energy
- Utilities for property: Electricity Connected, Natural Gas Connected, Sewer Connected, Water Connected
Community & neighborhood
Location
- Region: Portland
Other
Other facts
- Listing terms: Call Listing Agent,Cash,Conventional,FHA,Other,VA Loan
- Road surface type: Paved
Price history
| Date | Event | Price |
|---|---|---|
| 11/25/2025 | Sold | $650,000 |
Source: | ||
| 10/24/2025 | Pending sale | $650,000 |
Source: | ||
| 10/17/2025 | Listed for sale | $650,000 |
Source: | ||
Public tax history
| Year | Property taxes | Tax assessment |
|---|---|---|
| 2025 | $10,974 +3.7% | $387,520 +3% |
| 2024 | $10,579 +32% | $376,230 +31.9% |
| 2023 | $8,015 +2.2% | $285,200 +3% |
Find assessor info on the county website
Neighborhood: East Columbia
Nearby schools
GreatSchools rating
- 6/10Faubion Elementary SchoolGrades: PK-8Distance: 2.1 mi
- 5/10Jefferson High SchoolGrades: 9-12Distance: 2.7 mi
- 2/10Roosevelt High SchoolGrades: 9-12Distance: 4.2 mi
Schools provided by the listing agent
- Elementary: Faubion
- Middle: Faubion
- High: Jefferson
Source: RMLS (OR). This data may not be complete. We recommend contacting the local school district to confirm school assignments for this home.

