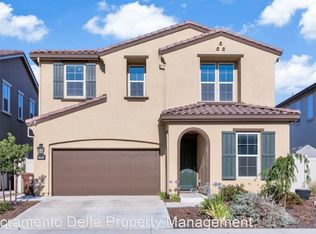Closed
$660,000
10345 Ensemble Way, Elk Grove, CA 95757
4beds
1,974sqft
Single Family Residence
Built in 2018
9,069.19 Square Feet Lot
$684,900 Zestimate®
$334/sqft
$2,862 Estimated rent
Home value
$684,900
$651,000 - $719,000
$2,862/mo
Zestimate® history
Loading...
Owner options
Explore your selling options
What's special
Welcome Home! This HIGHLY desirable single story home features 4 bedrooms, 2 baths and is nearly 2,000sf. The wide open entry leads to the grand, open kitchen and great room. Soaring 12' ceilings througout, with a kitchen lined with granite counters, stainless steel appliances (including convection oven microwave), upgraded cabinet hardware, and subway tile backsplash. The floorplan lends itself to much needed privacy for the primary suite, with the secondary bedrooms on the other side of the living space. Don't miss the primary ensuite bathroom's large, custom closet organizer. Full covered patio brings the outside in. Kammerer Park just down the street and within the boundaries for Pinkerton MS and Cosumnes HS. The golden feature to this spectacular home? The amazing lot! The lot has potential RV access, and the owners have already had plans drawn, and approved with permit, for a full 2 car detached garage (with half bath; there's also future electrical and water conduit piped the length of the yard)! There's even still room for a pool too. Imagine the possibilties! Bring your recreational toys and make this your HOME today!
Zillow last checked: 8 hours ago
Listing updated: August 17, 2023 at 01:53pm
Listed by:
Kimberly Yee DRE #01392146 916-838-2527,
Keller Williams Realty
Bought with:
Annalise Tran, DRE #02116912
Redfin Corporation
Source: MetroList Services of CA,MLS#: 223053990Originating MLS: MetroList Services, Inc.
Facts & features
Interior
Bedrooms & bathrooms
- Bedrooms: 4
- Bathrooms: 2
- Full bathrooms: 2
Primary bedroom
- Features: Sitting Area
Primary bathroom
- Features: Closet, Shower Stall(s), Double Vanity, Tub, Walk-In Closet(s), Window
Dining room
- Features: Dining/Family Combo, Other
Kitchen
- Features: Other Counter, Pantry Closet, Granite Counters, Island w/Sink
Heating
- Central
Cooling
- Central Air
Appliances
- Included: Free-Standing Refrigerator, Built-In Gas Oven, Built-In Gas Range, Dishwasher, Disposal, Microwave, Plumbed For Ice Maker
- Laundry: Laundry Room, Cabinets, Gas Dryer Hookup, Other, Inside Room
Features
- Flooring: Carpet, Tile, Other
- Has fireplace: No
Interior area
- Total interior livable area: 1,974 sqft
Property
Parking
- Total spaces: 2
- Parking features: Attached, Garage Door Opener, Garage Faces Front
- Attached garage spaces: 2
Features
- Stories: 1
- Fencing: Back Yard,Vinyl,Masonry
Lot
- Size: 9,069 sqft
- Features: Auto Sprinkler F&R, Landscape Back, Landscape Front, Other, Low Maintenance
Details
- Parcel number: 13225800340000
- Zoning description: RD-5
- Special conditions: Standard
Construction
Type & style
- Home type: SingleFamily
- Architectural style: Traditional
- Property subtype: Single Family Residence
Materials
- Stone, Stucco, Wood
- Foundation: Other, Slab
- Roof: Shingle,Tile
Condition
- Year built: 2018
Utilities & green energy
- Sewer: In & Connected, Other
- Water: Water District, Public, Other
- Utilities for property: Public, Other
Community & neighborhood
Location
- Region: Elk Grove
Other
Other facts
- Road surface type: Asphalt, Paved
Price history
| Date | Event | Price |
|---|---|---|
| 8/17/2023 | Sold | $660,000-1.3%$334/sqft |
Source: MetroList Services of CA #223053990 | ||
| 7/16/2023 | Pending sale | $669,000$339/sqft |
Source: MetroList Services of CA #223053990 | ||
| 6/29/2023 | Listed for sale | $669,000+34.7%$339/sqft |
Source: MetroList Services of CA #223053990 | ||
| 2/15/2019 | Sold | $496,500$252/sqft |
Source: Public Record | ||
Public tax history
| Year | Property taxes | Tax assessment |
|---|---|---|
| 2025 | -- | $673,200 +2% |
| 2024 | $11,178 +15.3% | $660,000 +24% |
| 2023 | $9,699 +2.8% | $532,178 +2% |
Find assessor info on the county website
Neighborhood: 95757
Nearby schools
GreatSchools rating
- 9/10Miwok Village ElementaryGrades: K-6Distance: 1 mi
- 8/10Elizabeth Pinkerton Middle SchoolGrades: 7-8Distance: 1.5 mi
- 10/10Cosumnes Oaks High SchoolGrades: 9-12Distance: 1.6 mi
Get a cash offer in 3 minutes
Find out how much your home could sell for in as little as 3 minutes with a no-obligation cash offer.
Estimated market value
$684,900
Get a cash offer in 3 minutes
Find out how much your home could sell for in as little as 3 minutes with a no-obligation cash offer.
Estimated market value
$684,900
