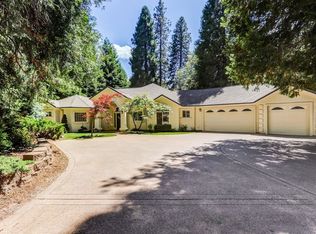Lovely older home in Lower Banner Mountain with a great floor plan and a detached guest house.Circular driveway, Great floor plan in the 60's style. Comfortable and easy to care for. Main house is a 3BR/2.5BA (2,189 approx. sq ft) and guest house is a 1BR/1BA (687 approx. sq ft). Main house has a large kitchen with eating area, formal living/dining room area, good home for entertaining in an amazing neighborhood. Master suite has a large walk in closet, spacious bathroom with skylight and access to your own private deck. The guest home is detached and at the back of the property, perfect for in-laws. It has a kitchenette, living room with a free standing wood stove, private deck, garage and a master suite. Both houses have attached garages.Guest home has garage for 3 cars or 2 cars and workshop. Great location for shopping and freeway access!
This property is off market, which means it's not currently listed for sale or rent on Zillow. This may be different from what's available on other websites or public sources.
