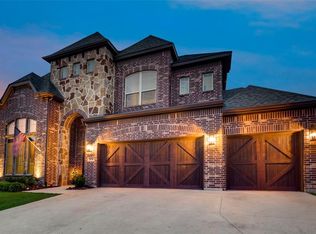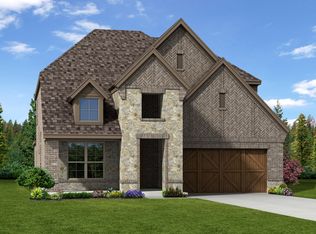Sold on 06/16/25
Price Unknown
10344 Morada Rd, Fort Worth, TX 76126
4beds
3,350sqft
Single Family Residence
Built in 2018
9,496.08 Square Feet Lot
$634,600 Zestimate®
$--/sqft
$3,385 Estimated rent
Home value
$634,600
$590,000 - $685,000
$3,385/mo
Zestimate® history
Loading...
Owner options
Explore your selling options
What's special
Brilliant Home on a Premium Oversized Lot in Ventana Nestled in the highly sought-after Ventana community, this stunning home sits on a premium oversized lot and offers exceptional curb appeal with lush landscaping and a well-manicured lawn. Featuring 4 spacious bedrooms, 3 full bathrooms, a 3-car garage, dedicated office, and a media room, this home has it all.Step inside to be welcomed by soaring ceilings, a statement chandelier, and a beautiful spiraling staircase that sets a breathtaking first impression. The main floor includes a private office with a scenic view of the community, overlooking the formal dining area. A guest bedroom with a full bath is also conveniently located on the first level.The chef’s kitchen is a true centerpiece, boasting upgraded granite countertops, elegant subway tile with mosaic accents, and ceiling-height cabinetry. The oversized kitchen island seamlessly connects to the main living area, making it perfect for family gatherings and entertaining.The primary suite is generously sized, offering space for a sitting area, while the en-suite bathroom features dual vanities, a garden tub, a walk-in shower, and a massive walk-in closet.
Upstairs, you'll find a dream setup for kids and entertainment, with two additional bedrooms connected by a Jack-and-Jill bathroom, a spacious secondary living area, and a dedicated media room. Just outside the media room is a convenient wet bar, perfect for enjoying a theater-like experience at home. A charming Juliet balcony overlooks the main living area, adding a touch of elegance. The backyard is among the largest in the community, offering ample space for a future pool or an outdoor entertainment oasis. UP TO 5% TOWARDS BUYERS CLOSING COST WITH A PREFERRED LENDER.
Zillow last checked: 8 hours ago
Listing updated: June 19, 2025 at 07:36pm
Listed by:
Vedran Ceric 0666220 817-888-8849,
The Property Shop 817-888-8849
Bought with:
Alden Karotkin
Burt Ladner Real Estate LLC
Source: NTREIS,MLS#: 20914025
Facts & features
Interior
Bedrooms & bathrooms
- Bedrooms: 4
- Bathrooms: 3
- Full bathrooms: 3
Primary bedroom
- Features: Walk-In Closet(s)
- Level: First
- Dimensions: 19 x 14
Bedroom
- Features: Walk-In Closet(s)
- Level: First
- Dimensions: 11 x 11
Bedroom
- Features: Walk-In Closet(s)
- Level: Second
- Dimensions: 12 x 11
Primary bathroom
- Features: Built-in Features, Dual Sinks, Double Vanity, Garden Tub/Roman Tub, Stone Counters, Separate Shower
- Level: First
- Dimensions: 16 x 8
Dining room
- Level: First
- Dimensions: 9 x 7
Dining room
- Level: First
- Dimensions: 12 x 11
Other
- Level: First
- Dimensions: 9 x 5
Other
- Features: Jack and Jill Bath
- Level: Second
- Dimensions: 1 x 1
Kitchen
- Features: Eat-in Kitchen, Granite Counters, Kitchen Island, Walk-In Pantry
- Level: First
- Dimensions: 13 x 12
Laundry
- Features: Closet
- Level: First
- Dimensions: 7 x 6
Living room
- Features: Ceiling Fan(s), Fireplace
- Level: First
- Dimensions: 18 x 15
Living room
- Level: First
- Dimensions: 13 x 12
Media room
- Level: Second
- Dimensions: 17 x 14
Office
- Level: First
- Dimensions: 11 x 11
Heating
- Central, Natural Gas
Cooling
- Central Air, Electric
Appliances
- Included: Dishwasher, Gas Cooktop, Disposal
- Laundry: Washer Hookup, Laundry in Utility Room
Features
- Wet Bar, Built-in Features, Chandelier, Dry Bar, Decorative/Designer Lighting Fixtures, Double Vanity, Eat-in Kitchen, Granite Counters, High Speed Internet, In-Law Floorplan, Kitchen Island, Open Floorplan, Pantry, Cable TV, Natural Woodwork, Walk-In Closet(s), Wired for Sound
- Flooring: Carpet, Tile, Wood
- Windows: Window Coverings
- Has basement: No
- Number of fireplaces: 1
- Fireplace features: Gas Log
Interior area
- Total interior livable area: 3,350 sqft
Property
Parking
- Total spaces: 3
- Parking features: Covered, Door-Multi, Door-Single, Driveway, Garage, Garage Door Opener
- Attached garage spaces: 3
- Has uncovered spaces: Yes
Features
- Levels: Two
- Stories: 2
- Patio & porch: Covered
- Exterior features: Lighting, Rain Gutters
- Pool features: None, Community
- Fencing: Wood
Lot
- Size: 9,496 sqft
- Features: Back Yard, Cul-De-Sac, Irregular Lot, Lawn, Landscaped, Subdivision, Sprinkler System
Details
- Parcel number: 42344709
Construction
Type & style
- Home type: SingleFamily
- Architectural style: Traditional,Detached
- Property subtype: Single Family Residence
Materials
- Brick
- Foundation: Slab
- Roof: Composition
Condition
- Year built: 2018
Utilities & green energy
- Sewer: Public Sewer
- Water: Public
- Utilities for property: Natural Gas Available, Sewer Available, Separate Meters, Water Available, Cable Available
Green energy
- Energy efficient items: Rain/Freeze Sensors, Thermostat, Windows
Community & neighborhood
Community
- Community features: Clubhouse, Playground, Pool, Trails/Paths
Location
- Region: Fort Worth
- Subdivision: Ventana
HOA & financial
HOA
- Has HOA: Yes
- HOA fee: $960 annually
- Services included: All Facilities, Association Management, Maintenance Grounds, Maintenance Structure
- Association name: CCMC
- Association phone: 817-422-5468
Other
Other facts
- Listing terms: Cash,Conventional,FHA,VA Loan
Price history
| Date | Event | Price |
|---|---|---|
| 6/16/2025 | Sold | -- |
Source: NTREIS #20914025 Report a problem | ||
| 5/25/2025 | Pending sale | $640,000$191/sqft |
Source: NTREIS #20914025 Report a problem | ||
| 5/15/2025 | Contingent | $640,000$191/sqft |
Source: NTREIS #20914025 Report a problem | ||
| 4/24/2025 | Listed for sale | $640,000$191/sqft |
Source: NTREIS #20914025 Report a problem | ||
Public tax history
| Year | Property taxes | Tax assessment |
|---|---|---|
| 2024 | $1,803 +1.3% | $141,068 -6.9% |
| 2023 | $1,780 -29.7% | $151,512 +17.1% |
| 2022 | $2,532 +0.2% | $129,408 +14.9% |
Find assessor info on the county website
Neighborhood: 76126
Nearby schools
GreatSchools rating
- 8/10Rolling Hills Elementary SchoolGrades: PK-5Distance: 0.9 mi
- 4/10Benbrook Middle/High SchoolGrades: 6-12Distance: 1.5 mi
Schools provided by the listing agent
- Elementary: Rolling Hills
- Middle: Benbrook
- High: Benbrook
- District: Fort Worth ISD
Source: NTREIS. This data may not be complete. We recommend contacting the local school district to confirm school assignments for this home.
Get a cash offer in 3 minutes
Find out how much your home could sell for in as little as 3 minutes with a no-obligation cash offer.
Estimated market value
$634,600
Get a cash offer in 3 minutes
Find out how much your home could sell for in as little as 3 minutes with a no-obligation cash offer.
Estimated market value
$634,600

