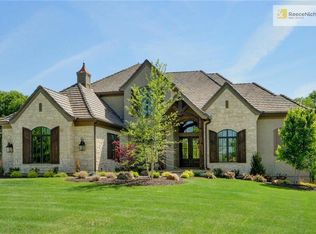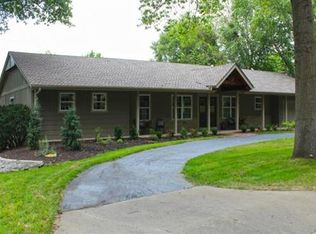Absolutely stunning masterpiece. Very lightly lived in new home. Koehler custom on 2 acres of pure perfection on a cul-de-sac. Gorgeous wd flrs thru-out 1st flr. Stunning kit offers thermador appl, custom refrig&frzr, oversized quartz island, commercial grade gas range & eat in area. Massive mudrm w/plan area. Extensive woodwrk. Gorgeous hrth rm&frml liv rm. Spacious mstr suite&bth,vaul ceiling,plantation shutters,w-in shwr,2 vanities*w/d access. Gracious lanai w/outdr entertain space w/fp&bar & Stamped concrete. Spacious 2 bedrooms w/private baths & walk-in closets. Amazing L/L stubbed for bar, bath & walks out to an amazing outdoor space. You cannot find anything with this attention to detail, tile roof, lot, etc. Zoned HVAC, 2 HWH, Epoxy garage floors, custom garage doors. Great space in basement!
This property is off market, which means it's not currently listed for sale or rent on Zillow. This may be different from what's available on other websites or public sources.

