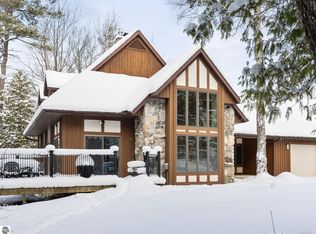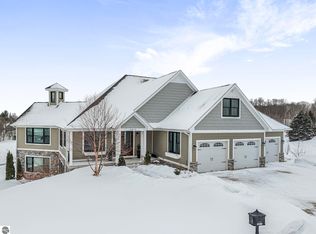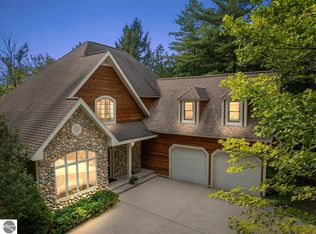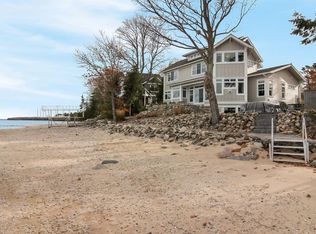Build your legacy in Leelanau County with this once-in-a-lifetime opportunity. Ciccone Vineyard and Winery is a sprawling estate with a strong brand in an ideal location, and an incredibly picturesque property with unobstructed views of Grand Traverse Bay from many vantage points. This trophy opportunity is completely turn-key with a successful wine and event business, as well as a Winemaker's home or bed and breakfast accommodations. Ciccone's award-winning wines are made exclusively from estate-grown grapes - produced and bottled on-site. Ciccone has a superb staff, a huge and growing wine club following, and the historic barn and event spaces are well-booked throughout the year. Built in 1990, the two story Winemaker's home has gorgeous views in all directions - with 5 bedrooms, 4.5 bathrooms, a large open main-level floor plan, immaculate grounds, and lots of outdoor entertainment spaces, the home has multiple potential uses including bed and breakfast, event guest space, and more. The kitchen has many updates including newer cabinets and counters, and the living areas all point to the views of the bay or the adjacent sprawling vineyard. The home is freshly painted, and has adequate storage areas as well as an attached three car garage. The Winemaker's home is also on its own 2 acre lot, which could be beneficial for flexible uses - or, it's a lovely primary home and perfectly positioned to oversee the entire Ciccone operation. In addition to the existing operation and lovely home, there is expansion potential as well. Plans for an onsite café, new production building, expanded vineyard potential, and event pavilion are all in hand and can be shared with the next steward of the property. The property consists of multiple parcels, which could be a flexible benefit as well. Sip award-winning wine from the back patio or the historic barn, overlooking sprawling vineyards, and a bay of blue. This Leelanau experience is definitely one to see in order to appreciate!
Accepting backups
$3,200,000
10343 E Hilltop Rd, Suttons Bay, MI 49682
4beds
3,520sqft
Est.:
Single Family Residence
Built in 1995
96 Acres Lot
$-- Zestimate®
$909/sqft
$-- HOA
What's special
- 428 days |
- 283 |
- 10 |
Zillow last checked: 8 hours ago
Listing updated: January 13, 2026 at 11:11am
Listed by:
Blake Bernard Cell:231-714-4787,
REO-TCRandolph-233022 231-946-4040
Source: NGLRMLS,MLS#: 1929798
Facts & features
Interior
Bedrooms & bathrooms
- Bedrooms: 4
- Bathrooms: 5
- Full bathrooms: 4
- 1/2 bathrooms: 1
- Main level bathrooms: 2
Rooms
- Room types: Dining Room, Great Room
Primary bedroom
- Area: 256
- Dimensions: 16 x 16
Primary bathroom
- Features: Private
Kitchen
- Area: 256
- Dimensions: 16 x 16
Living room
- Area: 256
- Dimensions: 16 x 16
Heating
- Baseboard, Fireplace(s)
Cooling
- Electric
Appliances
- Included: Refrigerator, Oven/Range, Disposal, Dishwasher, Microwave, Washer, Dryer, Freezer, Exhaust Fan
- Laundry: Lower Level
Features
- Solid Surface Counters, Kitchen Island, Vaulted Ceiling(s), Cable TV, High Speed Internet, WiFi
- Windows: Bay Window(s)
- Has fireplace: Yes
Interior area
- Total structure area: 3,520
- Total interior livable area: 3,520 sqft
- Finished area above ground: 3,520
- Finished area below ground: 0
Property
Parking
- Total spaces: 3
- Parking features: Attached, Concrete
- Attached garage spaces: 3
Accessibility
- Accessibility features: Other
Features
- Levels: Two
- Stories: 2
- Exterior features: Sprinkler System, Other
- Has view: Yes
- View description: Bay, Countryside View, Bay View
- Has water view: Yes
- Water view: Bay
Lot
- Size: 96 Acres
- Features: Existing Vineyard, Rolling Slope, Landscaped
Details
- Additional structures: Other
- Parcel number: 3 parcels 00101602010+
- Zoning description: Commercial,Agricultural Res
Construction
Type & style
- Home type: SingleFamily
- Property subtype: Single Family Residence
Materials
- Other, Frame, Timber Frame, Wood Siding
- Foundation: Other
- Roof: Asphalt,Metal
Condition
- New construction: No
- Year built: 1995
Utilities & green energy
- Sewer: Private Sewer
- Water: Private
Community & HOA
Community
- Features: None
- Subdivision: Metes and Bounds
HOA
- Services included: None
Location
- Region: Suttons Bay
Financial & listing details
- Price per square foot: $909/sqft
- Tax assessed value: $1,979,983
- Annual tax amount: $6,236
- Price range: $3.2M - $3.2M
- Date on market: 12/28/2024
- Cumulative days on market: 903 days
- Listing agreement: Exclusive Right Sell
- Listing terms: Conventional,Cash,Other
- Ownership type: Private Owner
- Road surface type: Concrete
Estimated market value
Not available
Estimated sales range
Not available
$4,501/mo
Price history
Price history
| Date | Event | Price |
|---|---|---|
| 9/24/2025 | Price change | $3,200,000-19.8%$909/sqft |
Source: | ||
| 1/13/2025 | Price change | $3,990,000-11.1%$1,134/sqft |
Source: | ||
| 12/28/2024 | Listed for sale | $4,490,000+12.5%$1,276/sqft |
Source: | ||
| 12/28/2024 | Listing removed | $3,990,000-11.1%$1,134/sqft |
Source: | ||
| 6/4/2024 | Price change | $4,490,000+12.5%$1,276/sqft |
Source: | ||
| 6/3/2024 | Listed for sale | $3,990,000-6.1%$1,134/sqft |
Source: | ||
| 6/1/2024 | Listing removed | $4,250,000$1,207/sqft |
Source: | ||
| 2/6/2024 | Price change | $4,250,000-5.6%$1,207/sqft |
Source: | ||
| 12/1/2023 | Listed for sale | $4,500,000$1,278/sqft |
Source: | ||
| 11/28/2023 | Listing removed | -- |
Source: | ||
| 11/11/2023 | Price change | $4,500,000-8.6%$1,278/sqft |
Source: | ||
| 6/19/2023 | Listed for sale | $4,925,000$1,399/sqft |
Source: | ||
Public tax history
Public tax history
| Year | Property taxes | Tax assessment |
|---|---|---|
| 2024 | $6,236 +5.5% | $469,900 +6.3% |
| 2023 | $5,913 +2.3% | $442,200 +13.4% |
| 2022 | $5,778 +1% | $389,800 -1.2% |
| 2021 | $5,721 +49.5% | $394,500 +12.4% |
| 2020 | $3,827 | $351,100 +3% |
| 2019 | -- | $340,800 +20.7% |
| 2018 | -- | $282,400 -2.1% |
| 2017 | -- | $288,500 +4.3% |
| 2016 | -- | $276,700 -7.2% |
| 2015 | -- | $298,300 +12.8% |
| 2014 | -- | $264,500 -0.3% |
| 2013 | -- | $265,300 -6.4% |
| 2012 | -- | $283,550 -8% |
| 2011 | -- | $308,290 +0% |
| 2010 | -- | $308,270 |
Find assessor info on the county website
BuyAbility℠ payment
Est. payment
$18,369/mo
Principal & interest
$16502
Property taxes
$1867
Climate risks
Neighborhood: 49682
Nearby schools
GreatSchools rating
- 5/10Suttons Bay Elementary SchoolGrades: PK-8Distance: 4.4 mi
- 6/10Suttons Bay Senior High SchoolGrades: 9-12Distance: 4.3 mi
Schools provided by the listing agent
- District: Suttons Bay Public Schools
Source: NGLRMLS. This data may not be complete. We recommend contacting the local school district to confirm school assignments for this home.



