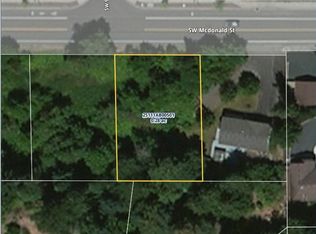Beautifully updated old craftsman beauty! Original hardwood floors were freshly refinished. Kitchen has freshly painted cabinets, new quartz counters and tile floor. Great floor plan including three bedrooms and a sunroom/office. Master suite is large and on it's own floor. Charming front porch. Back fence to be completed prior to closing. New appliances in kitchen. Lots of potential in basement, nice dry storage or finish out. Wonderful home or rental, had great rental history for 10+ years!
This property is off market, which means it's not currently listed for sale or rent on Zillow. This may be different from what's available on other websites or public sources.
