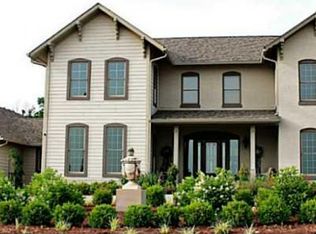36 Acres! Private Country Estate with Designer Home, 30 minutes south of Downtown Indy. Large inviting rooms, open floor plan, 5 BR each with Private Bath, 2 Laundries, Morning Rm, Master Suite with Dressing Rm. Massive Crown, 10' Ceilings. Huge Gourmet Kit w/18' island. Custom cabinets, Granite throughout, Walnut Floors, Unique NEW Construction (2008), Woods, Pasture, Rolling Hills, Zoned for Residential Develop, if desired. Originally listed at $1,299,000. POSSIBLE TRADE!
This property is off market, which means it's not currently listed for sale or rent on Zillow. This may be different from what's available on other websites or public sources.

