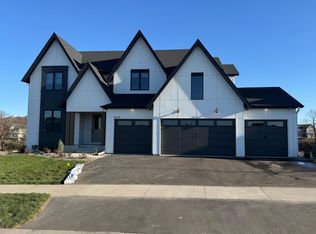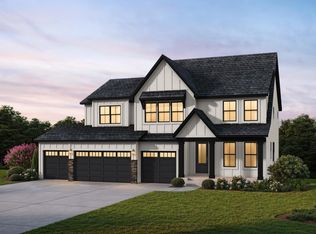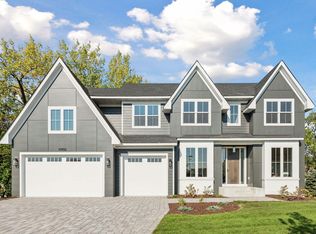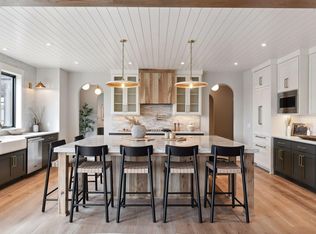Closed
$1,399,000
10342 Peony Ln N, Maple Grove, MN 55311
6beds
4,689sqft
Single Family Residence
Built in 2024
0.33 Acres Lot
$1,414,300 Zestimate®
$298/sqft
$5,318 Estimated rent
Home value
$1,414,300
$1.30M - $1.54M
$5,318/mo
Zestimate® history
Loading...
Owner options
Explore your selling options
What's special
Stonegate Builders Nokomis Plan under construction in Evanswood. Home is sold to clients building. Pictures are of our Model Located at 10118 Peony Ln N - Open 12-5 Thus - Sun. Reach out for more information on pricing and more lots/plans available and current incentives.
Zillow last checked: 8 hours ago
Listing updated: March 19, 2025 at 07:27am
Listed by:
Meaghan M McPherson 763-221-2221,
eXp Realty,
Jennifer A McPherson 763-202-6420
Bought with:
Jennifer A McPherson
eXp Realty
Meaghan M McPherson
Source: NorthstarMLS as distributed by MLS GRID,MLS#: 6531552
Facts & features
Interior
Bedrooms & bathrooms
- Bedrooms: 6
- Bathrooms: 5
- Full bathrooms: 2
- 3/4 bathrooms: 2
- 1/2 bathrooms: 1
Bedroom 1
- Level: Upper
- Area: 240 Square Feet
- Dimensions: 15x16
Bedroom 2
- Level: Upper
- Area: 156 Square Feet
- Dimensions: 12x13
Bedroom 3
- Level: Upper
- Area: 144 Square Feet
- Dimensions: 12x12
Bedroom 4
- Level: Upper
- Area: 144 Square Feet
- Dimensions: 12x12
Bedroom 5
- Level: Lower
- Area: 130 Square Feet
- Dimensions: 13x10
Bedroom 6
- Level: Lower
- Area: 195 Square Feet
- Dimensions: 13x15
Other
- Level: Lower
- Area: 513 Square Feet
- Dimensions: 27x19
Other
- Level: Lower
- Area: 54 Square Feet
- Dimensions: 6x9
Dining room
- Level: Main
- Area: 130 Square Feet
- Dimensions: 10x13
Flex room
- Level: Main
- Area: 140 Square Feet
- Dimensions: 10x14
Game room
- Level: Lower
- Area: 299 Square Feet
- Dimensions: 13x23
Great room
- Level: Main
- Area: 255 Square Feet
- Dimensions: 15x17
Informal dining room
- Level: Main
- Area: 156 Square Feet
- Dimensions: 12x13
Kitchen
- Level: Main
- Area: 180 Square Feet
- Dimensions: 12x15
Laundry
- Level: Upper
- Area: 66 Square Feet
- Dimensions: 11x6
Loft
- Level: Upper
- Area: 169 Square Feet
- Dimensions: 13x13
Recreation room
- Level: Lower
- Area: 221 Square Feet
- Dimensions: 13x17
Sun room
- Level: Main
- Area: 169 Square Feet
- Dimensions: 13x13
Heating
- Forced Air
Cooling
- Central Air
Appliances
- Included: Air-To-Air Exchanger, Cooktop, Dishwasher, Double Oven, Electric Water Heater, Exhaust Fan, Humidifier, Microwave, Refrigerator, Tankless Water Heater, Wall Oven, Washer, Water Softener Owned
Features
- Basement: Finished,Concrete,Sump Pump
- Number of fireplaces: 2
- Fireplace features: Family Room, Gas, Living Room
Interior area
- Total structure area: 4,689
- Total interior livable area: 4,689 sqft
- Finished area above ground: 3,410
- Finished area below ground: 1,279
Property
Parking
- Total spaces: 4
- Parking features: Attached, Asphalt, Insulated Garage
- Attached garage spaces: 4
Accessibility
- Accessibility features: None
Features
- Levels: Two
- Stories: 2
- Patio & porch: Composite Decking, Deck
- Has view: Yes
- View description: West
- Waterfront features: Creek/Stream, Waterfront Num(S9990333)
- Body of water: Rush Creek - South Fork
Lot
- Size: 0.33 Acres
- Dimensions: 100 x 130 x 100 x 130
- Features: Irregular Lot
Details
- Foundation area: 1478
- Parcel number: 0611922410018
- Zoning description: Residential-Single Family
Construction
Type & style
- Home type: SingleFamily
- Property subtype: Single Family Residence
Materials
- Fiber Board, Concrete
- Roof: Asphalt,Pitched
Condition
- Age of Property: 1
- New construction: Yes
- Year built: 2024
Details
- Builder name: GONYEA HOMES AND REMODELING & STONEGATE BUILDERS
Utilities & green energy
- Gas: Natural Gas
- Sewer: City Sewer/Connected
- Water: City Water/Connected
- Utilities for property: Underground Utilities
Community & neighborhood
Location
- Region: Maple Grove
- Subdivision: Evanswood
HOA & financial
HOA
- Has HOA: Yes
- HOA fee: $48 monthly
- Services included: Professional Mgmt
- Association name: New Concepts Management Group
- Association phone: 952-922-2500
Other
Other facts
- Available date: 01/01/2025
- Road surface type: Paved
Price history
| Date | Event | Price |
|---|---|---|
| 2/6/2025 | Sold | $1,399,000+2.2%$298/sqft |
Source: | ||
| 5/10/2024 | Pending sale | $1,369,179$292/sqft |
Source: | ||
| 5/9/2024 | Listed for sale | $1,369,179$292/sqft |
Source: | ||
Public tax history
Tax history is unavailable.
Neighborhood: 55311
Nearby schools
GreatSchools rating
- 7/10Fernbrook Elementary SchoolGrades: PK-5Distance: 1.9 mi
- 6/10Osseo Middle SchoolGrades: 6-8Distance: 4.8 mi
- 10/10Maple Grove Senior High SchoolGrades: 9-12Distance: 2.3 mi
Get a cash offer in 3 minutes
Find out how much your home could sell for in as little as 3 minutes with a no-obligation cash offer.
Estimated market value
$1,414,300
Get a cash offer in 3 minutes
Find out how much your home could sell for in as little as 3 minutes with a no-obligation cash offer.
Estimated market value
$1,414,300



