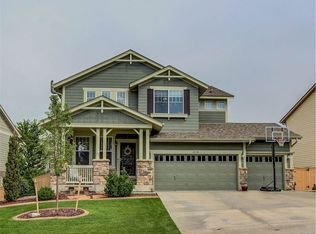Desirable Cul-De-Sac / Corner Lot Location! 5 Bedrooms + Loft, 3 Bathrooms located in The Hearth neighborhood of Highlands Ranch! This home offers miles of walking/biking trails for the outdoor enthusiast steps from your front door and is completely move-in ready w/New AC, New Furnace, UV Sanitizer and New exterior paint (2020). This home showcases an inviting entry, convenient main floor Bedroom w/adjoining Full Bathroom perfect for private guest suite or home office space, formal Living Room and sophisticated Dining Room for entertaining or hosting family gatherings. Casual open concept Family Room w/surround sound wire, large windows, cozy fireplace and access to the outdoor living area. The updated gourmet Kitchen is the heart of the home outfitted w/new flooring, pantry, island/breakfast bar, eating space, slab granite counters, tile backsplash, custom cabinetry, double oven and newer dishwasher/microwave. 3 car attached garage! The upstairs living area features a spacious Loft, Full Bathroom w/double vanity, Laundry Room w/utility sink and cabinetry for storage plus 4 generously sized Bedrooms including a Master Retreat complete w/vaulted ceilings, ceiling fan, large windows, walk-in closet and en-suite 5-piece Bathroom w/soaking tub. This cul-de-sac, corner lot location offers a large fenced yard w/stamped concrete patio providing the perfect outdoor oasis for entertaining or casual living. Excellent location w/convenient access to area schools, shopping, dining, Paintbrush Park and Southridge Rec Center offering tennis, fitness and pools! Dont miss the opportunity to be a part of this vibrant community!
This property is off market, which means it's not currently listed for sale or rent on Zillow. This may be different from what's available on other websites or public sources.
