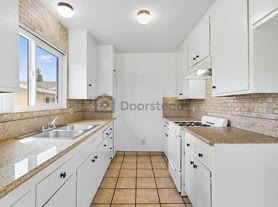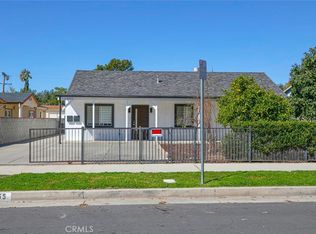Nestled in a peaceful and desirable neighborhood, 10342 Dempsey Ave in Granada Hills, CA 91344 is a stunning newly renovated 2-story home offering 3 spacious bedrooms and 2.5 baths. As you step inside, you'll immediately be drawn to the elegant hardwood floors that flow seamlessly throughout the entire home, complemented by chic marble-tiled flooring in the bathrooms for a stylish contrast.
The heart of this home lies in its expansive primary bedroom, an ideal sanctuary featuring not one, but two walk-in closets, offering ample storage space for all your needs. The ensuite bathroom is a luxurious retreat with a freestanding bathtub, a separate walk-in shower, and dual vanity sinks, all accented by beautiful marble tile and quartz countertops, creating an ideal space for relaxation after a long day.
The two additional bedrooms are equally inviting, connected by a well-sized Jack and Jill bathroom that boasts ample closet space in each bedroom. This bathroom is also adorned with elegant marble tile and quartz countertops, providing a sleek and modern feel. A large hallway closet provides even more convenient storage, while a bonus attic space serves as a versatile office room, perfect for those working from home or in need of additional space.
As you make your way through the home, the kitchen impresses with brand-new appliances, including a dishwasher, stove, oven, and refrigerator. The kitchen features sturdy cabinetry and abundant storage space, providing plenty of room for all your cooking essentials. With spacious counters and stunning quartz countertops, it offers both functionality and style for the home chef.
A separate laundry room is conveniently located, complete with washer and dryer hookups, ensuring that laundry duties are simple and organized. The main floor also includes a cozy half bath for guests, adding to the home's thoughtful design. The dining area offers plenty of space for entertaining, while the step-down living area provides an ideal place to relax with loved ones or host friends. The living area is bright and airy, with skylights that fill the space with natural light, creating a warm, welcoming atmosphere.
Outside, the spacious backyard features artificial turf, offering a low-maintenance outdoor space perfect for relaxing or entertaining. With remote-controlled ceiling fans throughout, a Nest-controlled thermostat, and solar panels, this home is designed to provide year-round comfort and energy efficiency, keeping utility costs down while being environmentally friendly.
Conveniently located near a variety of restaurants, grocery stores, coffee shops, and shopping centers, this home offers easy access to everything you need. It is also ideally situated near major freeways, including the 405, 118, and 5, making commuting a breeze. Plus, the property is near great schools and parks, providing an ideal environment for families. This beautifully renovated home offers a perfect blend of modern amenities and comfortable living spaces, ready to welcome its new owners.
On a shared lot with 2 other units
Absolutely no smoking of any kind (Cigarettes, medical marijuana, hooka, vapes, etc) allowed in the home or on the property.
House for rent
Accepts Zillow applications
$5,900/mo
10342 Dempsey Ave, Granada Hills, CA 91344
3beds
2,700sqft
Price may not include required fees and charges.
Single family residence
Available now
Small dogs OK
Central air
In unit laundry
-- Parking
-- Heating
What's special
Spacious backyardEnsuite bathroomNest-controlled thermostatRemote-controlled ceiling fansExpansive primary bedroomJack and jill bathroomMarble-tiled flooring
- 5 days |
- -- |
- -- |
Travel times
Facts & features
Interior
Bedrooms & bathrooms
- Bedrooms: 3
- Bathrooms: 2
- Full bathrooms: 2
Cooling
- Central Air
Appliances
- Included: Dishwasher, Dryer, Freezer, Oven, Refrigerator, Washer
- Laundry: In Unit
Features
- Flooring: Hardwood, Tile
Interior area
- Total interior livable area: 2,700 sqft
Property
Parking
- Details: Contact manager
Features
- Exterior features: Electric Vehicle Charging Station
Details
- Parcel number: 2668014017
Construction
Type & style
- Home type: SingleFamily
- Property subtype: Single Family Residence
Community & HOA
Location
- Region: Granada Hills
Financial & listing details
- Lease term: 1 Year
Price history
| Date | Event | Price |
|---|---|---|
| 8/1/2025 | Listed for rent | $5,900$2/sqft |
Source: Zillow Rentals | ||
| 3/14/1995 | Sold | $230,000$85/sqft |
Source: Public Record | ||

