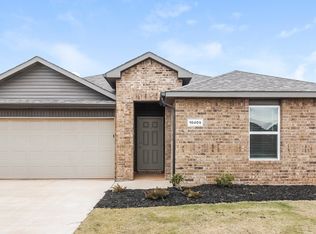*Pre-leasing* This home will be available to tour or move-in on July 14th!
Welcome to this stunning 3 bedroom, 2 bathroom home in the heart of Oklahoma City, OK.
This home features luxury vinyl plank flooring throughout, creating a modern and sleek look.
The open concept layout is perfect for entertaining guests or simply enjoying a quiet night in.
The primary suite offers a private oasis with a spacious bathroom and large closets.
The kitchen is equipped with stainless steel appliances, a kitchen island, and a pantry for all your storage needs.
With a two car garage, central heating and air, washer and dryer connections, and window coverings included, this home has everything you need.
Plus, your furry friends are welcome to join you in this pet-friendly space.
Don't miss out on the opportunity to make this house your home!
Discover Saratoga - a charming community in the Yukon school district! Enjoy easy access to Lake Overholser Park, OKC Outlets, and Will Rogers World Airport - all just minutes away. Embrace a vibrant lifestyle with nearby shopping, dining, and entertainment options.
Want to save money on move in costs? Ask about the Security Deposit Alternative!
BEWARE OF LEASING FRAUD! If you believe someone else is trying to rent you this home or have any questions regarding leasing fraud, please contact us at 800.314.
House for rent
$1,500/mo
10341 NW 19th St, Yukon, OK 73099
3beds
1,340sqft
Price may not include required fees and charges.
Single family residence
Available Mon Jul 14 2025
Cats, dogs OK
Central air
Hookups laundry
Attached garage parking
-- Heating
What's special
Open concept layoutPrimary suiteStainless steel appliancesKitchen islandSpacious bathroomLarge closets
- 6 days
- on Zillow |
- -- |
- -- |
Travel times
Prepare for your first home with confidence
Consider a first-time homebuyer savings account designed to grow your down payment with up to a 6% match & 4.15% APY.
Facts & features
Interior
Bedrooms & bathrooms
- Bedrooms: 3
- Bathrooms: 2
- Full bathrooms: 2
Cooling
- Central Air
Appliances
- Included: Dishwasher, Disposal, Microwave, Range, Refrigerator, WD Hookup
- Laundry: Hookups
Features
- Large Closets, WD Hookup
- Flooring: Linoleum/Vinyl
- Windows: Window Coverings
Interior area
- Total interior livable area: 1,340 sqft
Video & virtual tour
Property
Parking
- Parking features: Attached
- Has attached garage: Yes
- Details: Contact manager
Features
- Exterior features: Energy Efficient, Kitchen Island, Lawn, Open Concept, Primary Suite, Stainless Steel Appliances
Construction
Type & style
- Home type: SingleFamily
- Property subtype: Single Family Residence
Community & HOA
Location
- Region: Yukon
Financial & listing details
- Lease term: Contact For Details
Price history
| Date | Event | Price |
|---|---|---|
| 6/17/2025 | Listed for rent | $1,500+0.3%$1/sqft |
Source: Zillow Rentals | ||
| 6/7/2024 | Listing removed | -- |
Source: Zillow Rentals | ||
| 5/3/2024 | Listed for rent | $1,495$1/sqft |
Source: Zillow Rentals | ||
![[object Object]](https://photos.zillowstatic.com/fp/5099592f9313cd4c0650aa67291fe060-p_i.jpg)
