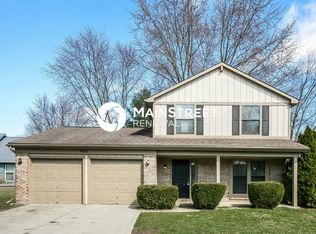Beautifully remodeled single family home. This large 3 bedroom 2.5 home will be available on June 1, 2025. The kitchen has been updated with gorgeous butcher block countertops, resurfaced wood cabinets, and new glass top range/stove, new bucket sink with stainless steel faucet, and new tile back splash. All bathrooms have been updated with new sinks, faucets, lighting and flooring! Home has a 2 car garage, fresh paint inside, Nest Thermostat, large upstairs play room, gigantic master walk in closet (it is approx 15x6!!). Located on the edge of Brownsburg, enjoy easy access to amenities in Indianapolis with tranquility of Brownsburg. Community has lots of paved walking/running/biking areas and the calisthenics and children's play park are only a 5 minute walk away. Property will be professional photographed on 5/22 and all photos will be updated.
Must have 3 times rent for income. No prior evictions or judgements. No pets. All showings will be scheduled once your Zillow application is completed. Deposit is equal to one month rent. 12 month lease.
Tenant responsible for all utilities, landlord will pay HOA fees. Tenant responsible for lawn care and maintaining home to all HOA by laws and regulations. No smoking, no vaping inside. Washer/Dryer provided. Home includes stainless steel kitchen appliances of: Refrigerator, Stove, dishwasher. No pets of any kind except as required by law (Certified Service Animals).
House for rent
Accepts Zillow applications
$2,700/mo
10341 Mohawk Trl, Indianapolis, IN 46234
3beds
2,035sqft
Price is base rent and doesn't include required fees.
Single family residence
Available Sun Jun 1 2025
No pets
Central air
In unit laundry
Attached garage parking
Forced air
What's special
Nest thermostatStainless steel kitchen appliancesGorgeous butcher block countertopsNew tile back splashResurfaced wood cabinetsLarge upstairs play room
- 13 days
- on Zillow |
- -- |
- -- |
Travel times
Facts & features
Interior
Bedrooms & bathrooms
- Bedrooms: 3
- Bathrooms: 3
- Full bathrooms: 2
- 1/2 bathrooms: 1
Heating
- Forced Air
Cooling
- Central Air
Appliances
- Included: Dishwasher, Dryer, Microwave, Oven, Refrigerator, Washer
- Laundry: In Unit
Features
- Walk In Closet
- Flooring: Carpet, Hardwood, Tile
Interior area
- Total interior livable area: 2,035 sqft
Property
Parking
- Parking features: Attached
- Has attached garage: Yes
- Details: Contact manager
Features
- Exterior features: Heating system: Forced Air, No Utilities included in rent, Walk In Closet
Details
- Parcel number: 320805365025000015
Construction
Type & style
- Home type: SingleFamily
- Property subtype: Single Family Residence
Community & HOA
Location
- Region: Indianapolis
Financial & listing details
- Lease term: 1 Year
Price history
| Date | Event | Price |
|---|---|---|
| 5/9/2025 | Listed for rent | $2,700+8%$1/sqft |
Source: Zillow Rentals | ||
| 4/7/2025 | Listing removed | $2,500$1/sqft |
Source: Zillow Rentals | ||
| 1/13/2025 | Listed for rent | $2,500-7.4%$1/sqft |
Source: Zillow Rentals | ||
| 6/23/2024 | Listing removed | -- |
Source: Zillow Rentals | ||
| 6/11/2024 | Listed for rent | $2,700$1/sqft |
Source: Zillow Rentals | ||
![[object Object]](https://photos.zillowstatic.com/fp/322832e13995ed03dc17cce3535b86de-p_i.jpg)
