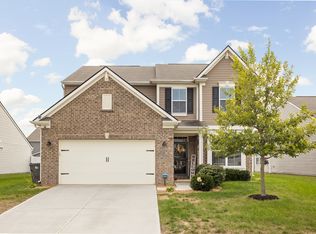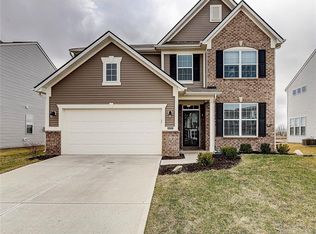Sold
$300,000
10341 Hunters Crossing Blvd, Indianapolis, IN 46239
3beds
1,905sqft
Residential, Single Family Residence
Built in 2017
6,969.6 Square Feet Lot
$300,800 Zestimate®
$157/sqft
$2,031 Estimated rent
Home value
$300,800
$277,000 - $328,000
$2,031/mo
Zestimate® history
Loading...
Owner options
Explore your selling options
What's special
Welcome to this stunning open concept ranch home with a loft in the desirable Franklin Township! Boasting 3 bedrooms, this home features abundant natural light and a thoughtfully designed split floor plan for ultimate privacy. The kitchen is a culinary delight with a center island breakfast bar, perfect for casual meals or entertaining guests in the spacious living room and dining room combo with stylish laminated hardwood floors. Retreat to the primary suite, offering a generous walk-in closet and a luxurious bathroom with double sinks and a shower stall. Upstairs, the versatile loft space awaits your personal touch as an office or additional living area. The garage includes an extra 4-foot bump out ideal for storing your truck. Step outside to the open patio in the backyard, ideal for enjoying those warm summer and cool fall evenings. Several recent updates include new HVAC, paint, washer and Carpet throughout! Don't miss out on the opportunity to make this your dream home!
Zillow last checked: 8 hours ago
Listing updated: April 11, 2025 at 12:06pm
Listing Provided by:
Cindy Stockhaus 317-517-8407,
Better Homes and Gardens Real Estate Gold Key,
Michael Stockhaus 317-517-3785,
Better Homes and Gardens Real Estate Gold Key
Bought with:
Alicia M. McAvene
Highgarden Real Estate
Source: MIBOR as distributed by MLS GRID,MLS#: 22001876
Facts & features
Interior
Bedrooms & bathrooms
- Bedrooms: 3
- Bathrooms: 2
- Full bathrooms: 2
- Main level bathrooms: 2
- Main level bedrooms: 3
Primary bedroom
- Features: Carpet
- Level: Main
- Area: 195 Square Feet
- Dimensions: 13x15
Bedroom 2
- Features: Carpet
- Level: Main
- Area: 110 Square Feet
- Dimensions: 10x11
Bedroom 3
- Features: Carpet
- Level: Main
- Area: 110 Square Feet
- Dimensions: 10x11
Dining room
- Features: Laminate Hardwood
- Level: Main
- Area: 132 Square Feet
- Dimensions: 11x12
Kitchen
- Features: Laminate Hardwood
- Level: Main
- Area: 132 Square Feet
- Dimensions: 11x12
Living room
- Features: Laminate Hardwood
- Level: Main
- Area: 480 Square Feet
- Dimensions: 24x20
Loft
- Features: Other
- Level: Upper
- Area: 266 Square Feet
- Dimensions: 19x14
Heating
- Forced Air
Appliances
- Included: Dishwasher, Electric Water Heater, Disposal, Electric Oven, Refrigerator
Features
- Breakfast Bar, High Ceilings, Tray Ceiling(s), Vaulted Ceiling(s), Ceiling Fan(s), High Speed Internet, Pantry
- Windows: Windows Vinyl
- Has basement: No
Interior area
- Total structure area: 1,905
- Total interior livable area: 1,905 sqft
Property
Parking
- Total spaces: 2
- Parking features: Attached, Concrete, Garage Door Opener
- Attached garage spaces: 2
Features
- Levels: One and One Half
- Stories: 1
- Patio & porch: Patio, Covered
Lot
- Size: 6,969 sqft
- Features: Trees-Small (Under 20 Ft), Suburb
Details
- Parcel number: 490933108011026300
- Special conditions: Sales Disclosure Supplements
- Horse amenities: None
Construction
Type & style
- Home type: SingleFamily
- Architectural style: Ranch,Traditional
- Property subtype: Residential, Single Family Residence
Materials
- Vinyl With Brick
- Foundation: Slab
Condition
- New construction: No
- Year built: 2017
Utilities & green energy
- Water: Municipal/City
Community & neighborhood
Location
- Region: Indianapolis
- Subdivision: Hunters Crossing
HOA & financial
HOA
- Has HOA: Yes
- HOA fee: $464 annually
- Services included: Entrance Common
Price history
| Date | Event | Price |
|---|---|---|
| 4/9/2025 | Sold | $300,000-1.6%$157/sqft |
Source: | ||
| 3/8/2025 | Pending sale | $305,000$160/sqft |
Source: | ||
| 1/9/2025 | Price change | $305,000-1.6%$160/sqft |
Source: | ||
| 11/29/2024 | Price change | $310,000-0.8%$163/sqft |
Source: | ||
| 10/16/2024 | Price change | $312,500-3.5%$164/sqft |
Source: | ||
Public tax history
| Year | Property taxes | Tax assessment |
|---|---|---|
| 2024 | $3,014 +7.8% | $327,600 +8.7% |
| 2023 | $2,795 +18.7% | $301,400 +7.8% |
| 2022 | $2,355 +7.7% | $279,500 +18.7% |
Find assessor info on the county website
Neighborhood: New Bethel
Nearby schools
GreatSchools rating
- 7/10Acton Elementary SchoolGrades: K-3Distance: 3.7 mi
- 7/10Franklin Central Junior HighGrades: 7-8Distance: 2 mi
- 9/10Franklin Central High SchoolGrades: 9-12Distance: 2.5 mi
Schools provided by the listing agent
- Middle: Franklin Central Junior High
Source: MIBOR as distributed by MLS GRID. This data may not be complete. We recommend contacting the local school district to confirm school assignments for this home.
Get a cash offer in 3 minutes
Find out how much your home could sell for in as little as 3 minutes with a no-obligation cash offer.
Estimated market value
$300,800
Get a cash offer in 3 minutes
Find out how much your home could sell for in as little as 3 minutes with a no-obligation cash offer.
Estimated market value
$300,800

