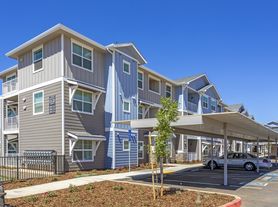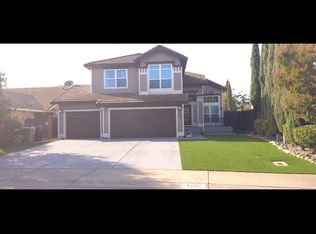This Beautiful 3 bedroom 2.5 bath is located in Elk Grove near Bruceville Road & Bilby Road, close to schools, parks, shopping, Franklin High School, and more...
Amenities include greatroom with living & dining areas, family room, fireplace, breakfast nook, open kitchen with lots of cabinet & counter space, kitchen island, granite counters, refrigerator, dishwasher, range, disposal, microwave, pantry, central heat & air, laundry room with laundry hook ups, 3 car garage, covered patio, outdoor fireplace, fenced yard.
This property requires a one-year lease. Pets negotiable with $100.00 monthly pet rent and breed restrictions. Renter Liability Insurance of minimum $100,000 is required. Tenant pays $175.00/month toward water, sewer, garbage, balance of any monthly water billing over $70.00 and $29.00 Resident Benefit Package that includes but not limited to: utility tracking and billing, insurance compliance, 24/7 maintenance call service, tenant portal, online payment option, moving concierge service, Pinata rent rewards program, Experian positive credit reporting, and an air filter will be delivered to the home every 3 months. DRE #02133123
For more information or to view our showing calendar please visit peakresidential. The "Available Date" listed is an approximate move in date based on work that may be needed to prepare the home for a new tenant. The above property description and information is deemed to be accurate but is not guaranteed and may be changed without notice. We do business in accordance with all State and Federal Fair Housing Laws.
Peak Residential, Inc. does not advertise on Craigslist or Facebook Marketplace. We will never ask you to wire money or pay with gift cards, please report to us any fraudulent ads associated with one of our property listings.
RENTAL QUALIFICATIONS: You have a legal and verifiable income of approximately three (3) times the monthly rental rate after all expenses/debts are accounted for, positive credit history with NO evictions in the past 5 years and NO current bankruptcy proceedings and have at least 3 years of good rental history or property ownership. If a guarantor is necessary, the guarantor must also submit a completed application with a processing fee. The acceptance of a guarantor is not normal policy and may or may not be acceptable.
House for rent
$2,995/mo
10341 Hite Cir, Elk Grove, CA 95757
3beds
2,320sqft
Price may not include required fees and charges.
Single family residence
Available Wed Jan 21 2026
Cats, small dogs OK
Central air
Hookups laundry
Attached garage parking
Fireplace
What's special
Fenced yardOutdoor fireplaceKitchen islandFamily roomBreakfast nookGranite countersCovered patio
- 3 days |
- -- |
- -- |
Zillow last checked: 11 hours ago
Listing updated: December 20, 2025 at 03:47am
Travel times
Facts & features
Interior
Bedrooms & bathrooms
- Bedrooms: 3
- Bathrooms: 3
- Full bathrooms: 2
- 1/2 bathrooms: 1
Rooms
- Room types: Family Room
Heating
- Fireplace
Cooling
- Central Air
Appliances
- Included: Dishwasher, Disposal, Microwave, Range, Refrigerator, WD Hookup
- Laundry: Hookups
Features
- WD Hookup
- Has fireplace: Yes
Interior area
- Total interior livable area: 2,320 sqft
Property
Parking
- Parking features: Attached
- Has attached garage: Yes
- Details: Contact manager
Features
- Patio & porch: Patio
- Exterior features: Dining Area, Forced Air, Granite Countertops, Kitchen Island, Living Room, Open Kitchen With Lots Of Cabinets And Counter Space
- Fencing: Fenced Yard
Details
- Parcel number: 13216900030000
Construction
Type & style
- Home type: SingleFamily
- Property subtype: Single Family Residence
Community & HOA
Location
- Region: Elk Grove
Financial & listing details
- Lease term: Contact For Details
Price history
| Date | Event | Price |
|---|---|---|
| 12/19/2025 | Listed for rent | $2,995$1/sqft |
Source: Zillow Rentals | ||
| 7/10/2024 | Listing removed | -- |
Source: Zillow Rentals | ||
| 6/21/2024 | Listed for rent | $2,995$1/sqft |
Source: Zillow Rentals | ||
| 5/20/2024 | Sold | $725,500+0.1%$313/sqft |
Source: MetroList Services of CA #224036216 | ||
| 4/17/2024 | Pending sale | $725,000$313/sqft |
Source: MetroList Services of CA #224036216 | ||
Neighborhood: 95757
Nearby schools
GreatSchools rating
- 9/10Franklin Elementary SchoolGrades: K-6Distance: 0.3 mi
- 6/10Toby Johnson Middle SchoolGrades: 7-8Distance: 0.9 mi
- 9/10Franklin High SchoolGrades: 9-12Distance: 1.2 mi

