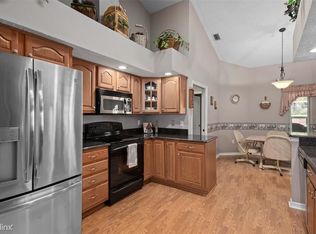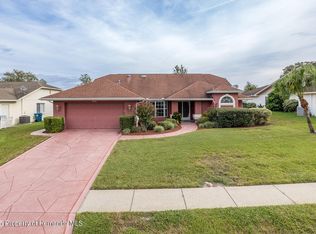Sold for $363,000 on 12/04/24
$363,000
10341 Flag Rd, Spring Hill, FL 34608
3beds
1,661sqft
Single Family Residence
Built in 1994
10,018.8 Square Feet Lot
$347,400 Zestimate®
$219/sqft
$2,157 Estimated rent
Home value
$347,400
$302,000 - $396,000
$2,157/mo
Zestimate® history
Loading...
Owner options
Explore your selling options
What's special
Welcome home! This immaculate 3 bedroom, 2 bathroom POOL home is located on a prime corner lot in the Links of Seven Hills. As you enter the foyer, the eye is drawn to the triple sliders and out to the screened pool area. Open and inviting with tall cathedral ceilings, you'll be impressed with the attention to detail in this 1661-square-foot home. The master is generously appointed with his and her walk-in closets, sliders that lead to the pool, separate shower/soaker tub and tall ceilings. Each guest room offers ample space with large closets. The kitchen is updated with white shaker cabinets, granite countertops, and stainless steel appliances. With a breakfast nook and separate formal dining space, entertaining is a breeze. The well-maintained pool has a new heater, self-cleaning system, and plenty of lanai space to enjoy. Call today to schedule a showing and see what all this home has to offer. You don't want to miss this one!
Zillow last checked: 8 hours ago
Listing updated: December 05, 2024 at 07:59am
Listed by:
Emily E Barr 813-967-0050,
Florida Cracker Properties
Bought with:
Emily E Barr, 3395218
Florida Cracker Properties
Source: HCMLS,MLS#: 2241333
Facts & features
Interior
Bedrooms & bathrooms
- Bedrooms: 3
- Bathrooms: 2
- Full bathrooms: 2
Primary bedroom
- Level: Main
- Area: 282.9
- Dimensions: 12.3x23
Bedroom 2
- Level: Main
- Area: 123.6
- Dimensions: 10.3x12
Bedroom 3
- Level: Main
- Area: 135.89
- Dimensions: 10.7x12.7
Dining room
- Level: Main
- Area: 184.21
- Dimensions: 16.9x10.9
Kitchen
- Level: Main
- Area: 144
- Dimensions: 15x9.6
Living room
- Level: Main
- Area: 198.95
- Dimensions: 14.1x14.11
Other
- Description: Breakfast Nook
- Level: Main
- Area: 117.66
- Dimensions: 11.1x10.6
Heating
- Central, Electric
Cooling
- Central Air, Electric
Appliances
- Included: Dishwasher, Dryer, Electric Oven, Microwave, Washer
Features
- Breakfast Nook, Ceiling Fan(s), Kitchen Island, Open Floorplan, Primary Bathroom -Tub with Separate Shower, Master Downstairs, Vaulted Ceiling(s), Walk-In Closet(s), Split Plan
- Flooring: Laminate, Tile, Wood
- Has fireplace: No
Interior area
- Total structure area: 1,661
- Total interior livable area: 1,661 sqft
Property
Parking
- Total spaces: 2
- Parking features: Attached
- Attached garage spaces: 2
Features
- Levels: One
- Stories: 1
- Patio & porch: Patio
- Has private pool: Yes
- Pool features: In Ground, Screen Enclosure
- Fencing: Other
Lot
- Size: 10,018 sqft
- Features: Corner Lot
Details
- Parcel number: R3022318351800005860
- Zoning: PDP
- Zoning description: Planned Development Project
Construction
Type & style
- Home type: SingleFamily
- Architectural style: Contemporary
- Property subtype: Single Family Residence
Materials
- Block, Concrete, Stucco
- Roof: Shingle
Condition
- Fixer
- New construction: No
- Year built: 1994
Utilities & green energy
- Sewer: Public Sewer
- Water: Public
- Utilities for property: Cable Available
Community & neighborhood
Location
- Region: Spring Hill
- Subdivision: Links At Seven Hills Unit 9
HOA & financial
HOA
- Has HOA: Yes
- HOA fee: $229 annually
Other
Other facts
- Listing terms: Cash,Conventional,VA Loan
- Road surface type: Paved
Price history
| Date | Event | Price |
|---|---|---|
| 12/4/2024 | Sold | $363,000$219/sqft |
Source: | ||
| 11/4/2024 | Pending sale | $363,000$219/sqft |
Source: | ||
| 10/23/2024 | Listed for sale | $363,000+68.8%$219/sqft |
Source: | ||
| 3/5/2020 | Listing removed | $215,000$129/sqft |
Source: KW REALTY ELITE PARTNERS #T3222549 Report a problem | ||
| 3/3/2020 | Listed for sale | $215,000$129/sqft |
Source: KW REALTY ELITE PARTNERS #T3222549 Report a problem | ||
Public tax history
| Year | Property taxes | Tax assessment |
|---|---|---|
| 2024 | $2,908 +3.8% | $215,120 +3% |
| 2023 | $2,801 +3.8% | $208,854 +3% |
| 2022 | $2,698 +0.4% | $202,771 +3% |
Find assessor info on the county website
Neighborhood: 34608
Nearby schools
GreatSchools rating
- 6/10Suncoast Elementary SchoolGrades: PK-5Distance: 1 mi
- 5/10Powell Middle SchoolGrades: 6-8Distance: 4.6 mi
- 4/10Frank W. Springstead High SchoolGrades: 9-12Distance: 2.3 mi
Schools provided by the listing agent
- Elementary: Suncoast
- Middle: Powell
- High: Springstead
Source: HCMLS. This data may not be complete. We recommend contacting the local school district to confirm school assignments for this home.
Get a cash offer in 3 minutes
Find out how much your home could sell for in as little as 3 minutes with a no-obligation cash offer.
Estimated market value
$347,400
Get a cash offer in 3 minutes
Find out how much your home could sell for in as little as 3 minutes with a no-obligation cash offer.
Estimated market value
$347,400

