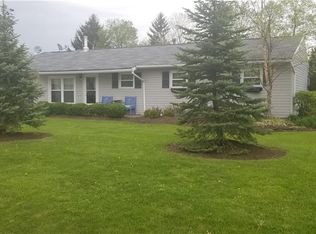Sold for $225,000
$225,000
10340 Wellington Rd, Streetsboro, OH 44241
4beds
1,369sqft
Single Family Residence
Built in 1960
10,497.96 Square Feet Lot
$239,500 Zestimate®
$164/sqft
$2,041 Estimated rent
Home value
$239,500
Estimated sales range
Not available
$2,041/mo
Zestimate® history
Loading...
Owner options
Explore your selling options
What's special
Welcome home to this beautifully updated ranch on the border of Streetsboro and Aurora! With four bedrooms and two bathrooms, it offers a great mix of modern updates and classic comfort, making it move-in ready for its next owner. A brand-new roof was just installed in 2024, along with stylish and durable LVP flooring in the kitchen, living room, and bathrooms. One of the bedrooms also received fresh LVP flooring, adding to the home’s easy-care appeal. Major mechanical updates include a new furnace, A/C, and hot water tank in 2020.
Step outside to a backyard oasis featuring an above-ground pool, installed in 2022, offering the perfect place to cool off in the summer while you relax or entertain. The spacious two-car detached garage is a standout with 220 electric service, insulated and sheeted walls, and plenty of storage—ideal for hobbyists, car enthusiasts, or anyone needing extra space. A fourth bedroom and laundry addition provide even more versatility.
Don’t miss this incredible opportunity—schedule your private showing today!
Zillow last checked: 8 hours ago
Listing updated: May 09, 2025 at 08:39am
Listing Provided by:
Ryan Shirley ryan@impactsellshomes.com330-888-9373,
Keller Williams Living
Bought with:
Amanda Jansto, 2022000209
Howard Hanna
Source: MLS Now,MLS#: 5103618 Originating MLS: Akron Cleveland Association of REALTORS
Originating MLS: Akron Cleveland Association of REALTORS
Facts & features
Interior
Bedrooms & bathrooms
- Bedrooms: 4
- Bathrooms: 2
- Full bathrooms: 2
- Main level bathrooms: 2
- Main level bedrooms: 4
Bedroom
- Level: First
- Dimensions: 12 x 11
Bedroom
- Level: First
- Dimensions: 11 x 11
Bedroom
- Level: First
- Dimensions: 12 x 12
Bedroom
- Level: First
- Dimensions: 12 x 12
Bathroom
- Level: First
- Dimensions: 9 x 4
Bathroom
- Level: First
- Dimensions: 9 x 5
Kitchen
- Description: Flooring: Luxury Vinyl Tile
- Features: Breakfast Bar, Stone Counters
- Level: First
- Dimensions: 17 x 18
Laundry
- Level: First
- Dimensions: 11 x 7
Living room
- Description: Flooring: Luxury Vinyl Tile
- Level: First
- Dimensions: 17 x 11
Heating
- Forced Air, Gas, Space Heater
Cooling
- Central Air
Appliances
- Included: Dryer, Dishwasher, Range, Refrigerator, Washer
- Laundry: Laundry Room
Features
- Ceiling Fan(s), Eat-in Kitchen, Kitchen Island, Open Floorplan, Recessed Lighting
- Basement: None
- Has fireplace: No
- Fireplace features: None
Interior area
- Total structure area: 1,369
- Total interior livable area: 1,369 sqft
- Finished area above ground: 1,369
Property
Parking
- Total spaces: 2
- Parking features: Driveway, Detached, Garage
- Garage spaces: 2
Features
- Levels: One
- Stories: 1
- Patio & porch: Covered, Patio
- Exterior features: Awning(s)
- Has private pool: Yes
- Pool features: Above Ground, Outdoor Pool, See Remarks
- Fencing: Back Yard
Lot
- Size: 10,497 sqft
Details
- Parcel number: 331101100093000
Construction
Type & style
- Home type: SingleFamily
- Architectural style: Ranch
- Property subtype: Single Family Residence
Materials
- Vinyl Siding
- Foundation: Slab
- Roof: Shingle
Condition
- Year built: 1960
Utilities & green energy
- Sewer: Public Sewer
- Water: Public
Green energy
- Energy efficient items: Appliances
Community & neighborhood
Location
- Region: Streetsboro
- Subdivision: Boling Brook
Other
Other facts
- Listing terms: Cash,Conventional,FHA
Price history
| Date | Event | Price |
|---|---|---|
| 5/8/2025 | Sold | $225,000+4.7%$164/sqft |
Source: | ||
| 3/21/2025 | Pending sale | $215,000$157/sqft |
Source: | ||
| 3/13/2025 | Listed for sale | $215,000+28.4%$157/sqft |
Source: | ||
| 2/8/2021 | Sold | $167,500-0.3%$122/sqft |
Source: | ||
| 1/20/2021 | Pending sale | $168,000$123/sqft |
Source: | ||
Public tax history
| Year | Property taxes | Tax assessment |
|---|---|---|
| 2024 | $3,102 +33.1% | $64,230 +58.4% |
| 2023 | $2,330 -0.8% | $40,540 |
| 2022 | $2,349 +19.6% | $40,540 |
Find assessor info on the county website
Neighborhood: 44241
Nearby schools
GreatSchools rating
- 7/10Crestwood Intermediate SchoolGrades: 4-6Distance: 3.7 mi
- NACrestwood Middle SchoolGrades: 6-8Distance: 3.3 mi
- 5/10Crestwood High SchoolGrades: 7-12Distance: 3.7 mi
Schools provided by the listing agent
- District: Crestwood LSD - 6702
Source: MLS Now. This data may not be complete. We recommend contacting the local school district to confirm school assignments for this home.
Get a cash offer in 3 minutes
Find out how much your home could sell for in as little as 3 minutes with a no-obligation cash offer.
Estimated market value$239,500
Get a cash offer in 3 minutes
Find out how much your home could sell for in as little as 3 minutes with a no-obligation cash offer.
Estimated market value
$239,500
