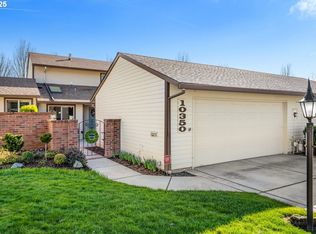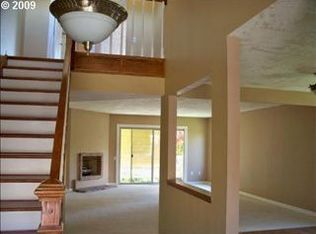Sold
$711,999
10340 SW Greenleaf Ter, Tigard, OR 97224
2beds
1,897sqft
Residential
Built in 1976
5,662.8 Square Feet Lot
$689,700 Zestimate®
$375/sqft
$2,590 Estimated rent
Home value
$689,700
$655,000 - $724,000
$2,590/mo
Zestimate® history
Loading...
Owner options
Explore your selling options
What's special
Elegant 1 level, 1897 sq ft. Fontaine Floor Plan with 3 car garage. Bring your Baby Grand for a perfect spot in the Dramatic Vaulted Living Room with Clerestory Windows. Abundant Natural Light streams in the Southeast Wall of Windows adjusted by Beautiful Plantation Shutters. It seems the kitchen is always full of light and opens to the family room & breakfast bar. In addition to the New Jenn-Aire Range, Stainless Appliances, New Granite Counters, Blanco Sink & Disposal, you will love the Custom Pantry with Drawers beneath and also Storage Cabinets under the Eating Bar. Luxurious Primary Bath Ensuite features Walk-in Tile Shower with Frameless Glass and Double Sinks on Granite Counter.Step through the Patio Door with an invisible screen to the Spacious Private Deck with a dining area at one end, and conversation and relaxing at the other. With closets to spare, Closet by Design rebuilt the Walk-in closet to serve as an office that can be returned to the original purpose if desired. A Lennox Gas Furnace and Air Conditioner were placed 6 months ago. The exterior living areas have been enhanced with New Lighting, New Deck & New Patio Cover. Relax or entertain in the intimate Brick Courtyard enhanced with a Stately, New Entry Door & Sidelights. A New Perimeter Sidewalk was poured for easy access to landscaping and the back deck area. There is New Attic Insulation and a Clean Crawlspace. The 3 car garage houses 3 cars of course, or 2 cars and a golf cart with room left over. Privacy when you want it but when you are ready to socialize you are 1 short block to the Pool, Golf, Pickleball, Exercise, and all Clubhouse activities. Monthly HOA dues; 560, covers all exterior elements, most landscape care & basic cable TV. Summerfield 55+ Active Community.
Zillow last checked: 8 hours ago
Listing updated: June 12, 2023 at 01:15am
Listed by:
Elizabeth Young info@larkandfir.com,
Lark and Fir Realty LLC
Bought with:
Jerry Glesmann, 201216936
Berkshire Hathaway HomeServices Real Estate Professionals
Source: RMLS (OR),MLS#: 22258668
Facts & features
Interior
Bedrooms & bathrooms
- Bedrooms: 2
- Bathrooms: 2
- Full bathrooms: 2
- Main level bathrooms: 2
Primary bedroom
- Features: Bookcases, Closet Organizer, Double Closet, Double Sinks, Granite, Suite, Tile Floor, Walkin Closet, Walkin Shower, Wallto Wall Carpet
- Level: Main
Bedroom 2
- Features: Double Closet, Wallto Wall Carpet
- Level: Main
Dining room
- Features: Builtin Features, Formal, Living Room Dining Room Combo, Wallto Wall Carpet
- Level: Main
Family room
- Features: Family Room Kitchen Combo, Fireplace, Sliding Doors, Wallto Wall Carpet
- Level: Main
Kitchen
- Features: Builtin Features, Builtin Range, Eat Bar, Eating Area, Microwave, Pantry, Updated Remodeled, Granite
- Level: Main
Living room
- Features: Fireplace, Living Room Dining Room Combo, Vaulted Ceiling
- Level: Main
Heating
- Forced Air 90, Fireplace(s)
Cooling
- Central Air
Appliances
- Included: Dishwasher, Disposal, Free-Standing Gas Range, Free-Standing Range, Free-Standing Refrigerator, Microwave, Plumbed For Ice Maker, Stainless Steel Appliance(s), Built-In Range, Electric Water Heater
- Laundry: Laundry Room
Features
- Granite, Soaking Tub, Vaulted Ceiling(s), Double Closet, Built-in Features, Formal, Living Room Dining Room Combo, Family Room Kitchen Combo, Eat Bar, Eat-in Kitchen, Pantry, Updated Remodeled, Bookcases, Closet Organizer, Double Vanity, Suite, Walk-In Closet(s), Walkin Shower
- Flooring: Wall to Wall Carpet, Tile
- Doors: Sliding Doors
- Windows: Triple Pane Windows, Vinyl Frames
- Basement: Crawl Space
- Number of fireplaces: 2
- Fireplace features: Gas
- Common walls with other units/homes: 1 Common Wall
Interior area
- Total structure area: 1,897
- Total interior livable area: 1,897 sqft
Property
Parking
- Total spaces: 3
- Parking features: Driveway, On Street, Garage Door Opener, Attached
- Attached garage spaces: 3
- Has uncovered spaces: Yes
Accessibility
- Accessibility features: Accessible Entrance, Garage On Main, Ground Level, Main Floor Bedroom Bath, Natural Lighting, One Level, Parking, Utility Room On Main, Walkin Shower, Accessibility
Features
- Levels: One
- Stories: 1
- Patio & porch: Covered Deck, Deck, Patio, Porch
- Exterior features: Garden, Yard
Lot
- Size: 5,662 sqft
- Features: Level, Private, Sprinkler, SqFt 5000 to 6999
Details
- Parcel number: R506848
Construction
Type & style
- Home type: SingleFamily
- Property subtype: Residential
- Attached to another structure: Yes
Materials
- Cement Siding
- Foundation: Pillar/Post/Pier
- Roof: Composition
Condition
- Resale,Updated/Remodeled
- New construction: No
- Year built: 1976
Utilities & green energy
- Gas: Gas
- Sewer: Public Sewer
- Water: Public
- Utilities for property: Cable Connected
Green energy
- Indoor air quality: Lo VOC Material
Community & neighborhood
Senior living
- Senior community: Yes
Location
- Region: Tigard
- Subdivision: Summerfield
HOA & financial
HOA
- Has HOA: Yes
- HOA fee: $560 monthly
- Amenities included: Cable T V, Library, Maintenance Grounds, Management, Meeting Room, Pool, Sauna, Tennis Court, Weight Room
- Second HOA fee: $650 annually
Other
Other facts
- Listing terms: Cash,Conventional
- Road surface type: Paved
Price history
| Date | Event | Price |
|---|---|---|
| 6/5/2023 | Sold | $711,999-0.4%$375/sqft |
Source: | ||
| 5/4/2023 | Pending sale | $714,999$377/sqft |
Source: | ||
| 5/2/2023 | Listed for sale | $714,999+36.2%$377/sqft |
Source: | ||
| 8/27/2019 | Sold | $525,000$277/sqft |
Source: | ||
| 7/30/2019 | Pending sale | $525,000$277/sqft |
Source: Premiere Property Group, LLC #19295611 | ||
Public tax history
| Year | Property taxes | Tax assessment |
|---|---|---|
| 2024 | $5,822 -5.9% | $331,540 -5.7% |
| 2023 | $6,190 +3% | $351,650 +3% |
| 2022 | $6,012 +2.6% | $341,410 |
Find assessor info on the county website
Neighborhood: Southview
Nearby schools
GreatSchools rating
- 5/10James Templeton Elementary SchoolGrades: PK-5Distance: 0.6 mi
- 5/10Twality Middle SchoolGrades: 6-8Distance: 0.7 mi
- 4/10Tigard High SchoolGrades: 9-12Distance: 0.8 mi
Schools provided by the listing agent
- Elementary: Templeton
- Middle: Twality
- High: Tigard
Source: RMLS (OR). This data may not be complete. We recommend contacting the local school district to confirm school assignments for this home.
Get a cash offer in 3 minutes
Find out how much your home could sell for in as little as 3 minutes with a no-obligation cash offer.
Estimated market value
$689,700
Get a cash offer in 3 minutes
Find out how much your home could sell for in as little as 3 minutes with a no-obligation cash offer.
Estimated market value
$689,700

