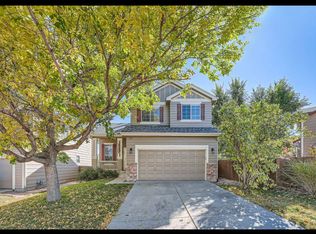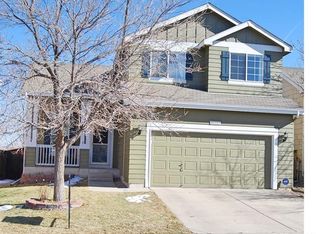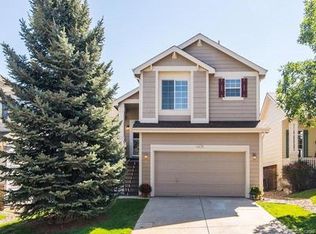Fantastic home in Southridge, Highlands Ranch! There is space for everyone in this multi-level, vaulted home with every level perfectly finished. Two fireplaces, two family rooms, study, bonus craft room in the basement, living room, and even a homework area upstairs for the kids! Master Suite upstairs and a Jack and Jill bathroom for the other two bedrooms. An amazing .24 acre corner lot with a massive backyard that includes a firepit and a garden area for all your plants and veggies. Walk to dozens of restaurants, stores, parks and throughout the awesome neighborhood. Minimum of 1 year lease. Security deposit is equal to one month's rent for well qualified applicants. Owner will pay water and HOA. All other utilities must be transferred into your name when the lease begins. There is a $45 application fee for each adult who will be living at the residence, and all adults must be on the lease. Please contact Will to schedule a personal showing. Owner pays water, and HOA
This property is off market, which means it's not currently listed for sale or rent on Zillow. This may be different from what's available on other websites or public sources.


