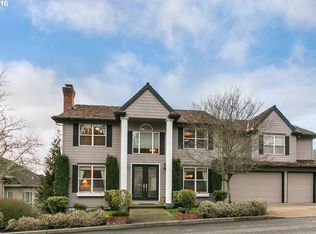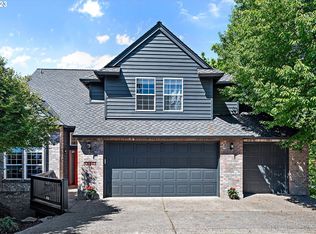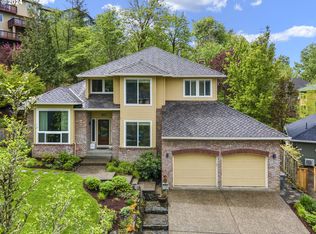Sold
$875,000
10340 NW Engleman St, Portland, OR 97229
5beds
4,518sqft
Residential, Single Family Residence
Built in 1999
9,147.6 Square Feet Lot
$857,100 Zestimate®
$194/sqft
$5,196 Estimated rent
Home value
$857,100
$797,000 - $926,000
$5,196/mo
Zestimate® history
Loading...
Owner options
Explore your selling options
What's special
Welcome to this exquisite house on a view lot nestled in the highly sought-after Forest Heights neighborhood. Prepare to be captivated by the stunning views that surround this property. Boasting an expansive 4518 square feet, this spacious home offers an abundance of room for comfortable living. With five bedrooms, 2 fully equipped kitchens, a den, 2 bonus rooms and three and a half bathrooms, it caters to everyone's needs. The incredible outdoor space includes 4 decks and provides the perfect blend of indoor-outdoor living. On the main level, the open floor plan connects the living areas, creating a seamless flow between rooms. The primary suite, located on the main level, offers privacy and tranquility. Escape to this retreat, complete with its own en-suite bathroom and walk in closet. The strategically placed windows flood the interiors with natural light, creating a warm and inviting atmosphere. The high ceilings lend an air of grandeur, enhancing the overall sense of space and elegance.This home offers a floor plan that is fantastic for multigenerational living with it's stunning full kitchen, bedroom, bathroom and family room located on the lower level. In summary, this Forest Heights gem is a dream come true. With its spacious interior, breathtaking views, abundance of natural light, and thoughtful design, it offers the perfect setting for comfortable and contemporary living. Don't miss this opportunity to make this house your forever home. Enjoy all that the Forest Heights neighborhood has to offer with it's lake, playground for kids, community events, numerous walking paths, expansive common spaces and its town center featuring a variety of services including a coffee shop! New high efficiency furnace and zonal thermostats added in 2022. [Home Energy Score = 3. HES Report at https://rpt.greenbuildingregistry.com/hes/OR10128248]
Zillow last checked: 8 hours ago
Listing updated: October 25, 2024 at 08:06am
Listed by:
Elizabeth Davidson 503-939-2035,
Cascade Hasson Sotheby's International Realty
Bought with:
Robin Malcomson, 201104098
Opt
Source: RMLS (OR),MLS#: 24544034
Facts & features
Interior
Bedrooms & bathrooms
- Bedrooms: 5
- Bathrooms: 4
- Full bathrooms: 3
- Partial bathrooms: 1
- Main level bathrooms: 2
Primary bedroom
- Features: Deck, Hardwood Floors, Suite
- Level: Main
- Area: 266
- Dimensions: 14 x 19
Bedroom 2
- Features: Wallto Wall Carpet
- Level: Lower
- Area: 132
- Dimensions: 11 x 12
Bedroom 3
- Features: Wallto Wall Carpet
- Level: Lower
- Area: 165
- Dimensions: 11 x 15
Bedroom 4
- Features: Wallto Wall Carpet
- Level: Lower
- Area: 110
- Dimensions: 10 x 11
Bedroom 5
- Features: Wallto Wall Carpet
- Level: Lower
- Area: 132
- Dimensions: 11 x 12
Dining room
- Features: Hardwood Floors, High Ceilings
- Level: Main
- Area: 154
- Dimensions: 11 x 14
Family room
- Features: Deck, Wallto Wall Carpet
- Level: Main
- Area: 304
- Dimensions: 16 x 19
Kitchen
- Features: Hardwood Floors, Island
- Level: Main
- Area: 204
- Width: 17
Living room
- Features: Hardwood Floors, High Ceilings
- Level: Main
- Area: 225
- Dimensions: 15 x 15
Heating
- Forced Air
Cooling
- Central Air
Appliances
- Included: Built In Oven, Cooktop, Dishwasher, Disposal, Free-Standing Refrigerator, Gas Appliances, Microwave, Plumbed For Ice Maker, Washer/Dryer, Gas Water Heater
- Laundry: Laundry Room
Features
- Granite, High Ceilings, Soaking Tub, Kitchen Island, Suite
- Flooring: Hardwood, Tile, Wall to Wall Carpet, Wood
- Windows: Double Pane Windows, Vinyl Frames
- Basement: Finished,Separate Living Quarters Apartment Aux Living Unit
- Number of fireplaces: 1
- Fireplace features: Gas
Interior area
- Total structure area: 4,518
- Total interior livable area: 4,518 sqft
Property
Parking
- Total spaces: 3
- Parking features: Driveway, On Street, Garage Door Opener, Attached
- Attached garage spaces: 3
- Has uncovered spaces: Yes
Accessibility
- Accessibility features: Caregiver Quarters, Garage On Main, Main Floor Bedroom Bath, Utility Room On Main, Accessibility
Features
- Stories: 3
- Patio & porch: Deck
- Exterior features: Yard
- Fencing: Fenced
- Has view: Yes
- View description: Territorial, Trees/Woods, Valley
Lot
- Size: 9,147 sqft
- Features: Sloped, Sprinkler, SqFt 7000 to 9999
Details
- Additional structures: SeparateLivingQuartersApartmentAuxLivingUnit
- Parcel number: R218877
Construction
Type & style
- Home type: SingleFamily
- Architectural style: Traditional
- Property subtype: Residential, Single Family Residence
Materials
- Cement Siding, Stone
- Foundation: Concrete Perimeter
- Roof: Composition
Condition
- Resale
- New construction: No
- Year built: 1999
Utilities & green energy
- Gas: Gas
- Sewer: Public Sewer
- Water: Public
Community & neighborhood
Security
- Security features: Fire Sprinkler System
Location
- Region: Portland
HOA & financial
HOA
- Has HOA: Yes
- HOA fee: $375 semi-annually
- Amenities included: Commons
Other
Other facts
- Listing terms: Cash,Conventional
- Road surface type: Paved
Price history
| Date | Event | Price |
|---|---|---|
| 10/25/2024 | Sold | $875,000-2.7%$194/sqft |
Source: | ||
| 9/26/2024 | Pending sale | $899,000$199/sqft |
Source: | ||
| 8/7/2024 | Listed for sale | $899,000+14.5%$199/sqft |
Source: | ||
| 1/4/2024 | Listing removed | -- |
Source: Zillow Rentals | ||
| 12/22/2023 | Listed for rent | $4,250-15%$1/sqft |
Source: Zillow Rentals | ||
Public tax history
| Year | Property taxes | Tax assessment |
|---|---|---|
| 2025 | $18,336 +4% | $681,150 +3% |
| 2024 | $17,631 +3.7% | $661,320 +3% |
| 2023 | $16,998 +2.2% | $642,060 +3% |
Find assessor info on the county website
Neighborhood: Northwest Heights
Nearby schools
GreatSchools rating
- 9/10Forest Park Elementary SchoolGrades: K-5Distance: 0.6 mi
- 5/10West Sylvan Middle SchoolGrades: 6-8Distance: 2.3 mi
- 8/10Lincoln High SchoolGrades: 9-12Distance: 4.4 mi
Schools provided by the listing agent
- Elementary: Forest Park
- Middle: West Sylvan
- High: Lincoln
Source: RMLS (OR). This data may not be complete. We recommend contacting the local school district to confirm school assignments for this home.
Get a cash offer in 3 minutes
Find out how much your home could sell for in as little as 3 minutes with a no-obligation cash offer.
Estimated market value
$857,100
Get a cash offer in 3 minutes
Find out how much your home could sell for in as little as 3 minutes with a no-obligation cash offer.
Estimated market value
$857,100


