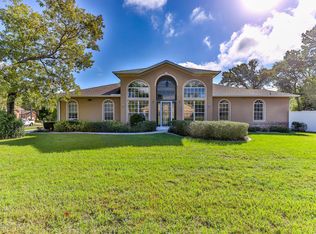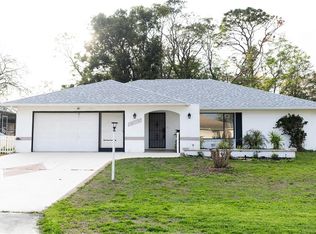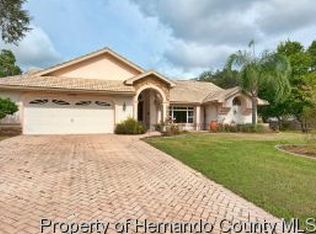Sold for $369,900
$369,900
10340 Lacy St, Spring Hill, FL 34608
3beds
1,845sqft
Single Family Residence
Built in 1994
0.34 Acres Lot
$352,000 Zestimate®
$200/sqft
$2,096 Estimated rent
Home value
$352,000
$306,000 - $401,000
$2,096/mo
Zestimate® history
Loading...
Owner options
Explore your selling options
What's special
WELCOME HOME to your three bedroom, two bath home offering 1845 living sqft situated in a very nice layout. Enter through the double front doors with a direct view of the pool through sliding glass doors. Home features a formal living room, dining room, family room and breakfast nook in the kitchen. Spilt-plan, the master suite features two closets; one walk-in. A large bathroom with a garden tub and separate shower. BRAND NEW Vanity with quarts counter and brass fixtures; all soft-close cabinets & drawers. NEW vinyl floors throughout most of the living area and all the bedrooms. Ceramic tile covers the floors in the kitchen and family room. Kitchen features lots of cabinets and brand new quartz counters, stainless steel appliances, and another view of the pool through two sets of sliding glass doors. Nice and tall ceilings throughout the house! Guest bedrooms are split by the guest bath with a tub/shower combo and brand new vanity with quartz counters. Rear access door from guest bath to backyard/pool area. A portion of the yard is already fenced which would make a good area for pets. Metal shed on side of the house will stay. Inside laundry room. Roof replaced in 2020. Large, corner lot in the heart of Spring Hill. This is one you do not want to miss out on! Make an appointment to view it today.
Zillow last checked: 8 hours ago
Listing updated: October 28, 2024 at 03:45am
Listing Provided by:
Timothy Plumadore 352-293-1201,
TOTAL REALTY MANAGEMENT 352-277-2120
Bought with:
Carlos Gonzalez, 3317381
NEXTHOME LUXURY REAL ESTATE
Source: Stellar MLS,MLS#: T3550770 Originating MLS: Pinellas Suncoast
Originating MLS: Pinellas Suncoast

Facts & features
Interior
Bedrooms & bathrooms
- Bedrooms: 3
- Bathrooms: 2
- Full bathrooms: 2
Primary bedroom
- Features: Walk-In Closet(s)
- Level: First
- Dimensions: 10x10
Kitchen
- Level: First
- Dimensions: 10x10
Living room
- Level: First
- Dimensions: 10x10
Heating
- Central, Electric
Cooling
- Central Air
Appliances
- Included: Dishwasher, Electric Water Heater, Microwave, Range, Refrigerator
- Laundry: Inside
Features
- Cathedral Ceiling(s), Ceiling Fan(s), Split Bedroom, Stone Counters, Thermostat, Walk-In Closet(s)
- Flooring: Ceramic Tile, Vinyl
- Doors: Sliding Doors
- Has fireplace: No
Interior area
- Total structure area: 2,604
- Total interior livable area: 1,845 sqft
Property
Parking
- Total spaces: 2
- Parking features: Garage - Attached
- Attached garage spaces: 2
- Details: Garage Dimensions: 20x20
Features
- Levels: One
- Stories: 1
- Has private pool: Yes
- Pool features: Gunite, In Ground
Lot
- Size: 0.34 Acres
- Dimensions: 116 x 125
Details
- Parcel number: R3232317509005410200
- Zoning: PDP
- Special conditions: None
Construction
Type & style
- Home type: SingleFamily
- Property subtype: Single Family Residence
Materials
- Block, Stucco
- Foundation: Slab
- Roof: Shingle
Condition
- New construction: No
- Year built: 1994
Utilities & green energy
- Sewer: Septic Tank
- Water: Public
- Utilities for property: BB/HS Internet Available, Electricity Available, Public
Community & neighborhood
Location
- Region: Spring Hill
- Subdivision: SPRING HILL UNIT 9
HOA & financial
HOA
- Has HOA: No
Other fees
- Pet fee: $0 monthly
Other financial information
- Total actual rent: 0
Other
Other facts
- Listing terms: Cash,Conventional
- Ownership: Fee Simple
- Road surface type: Paved
Price history
| Date | Event | Price |
|---|---|---|
| 10/25/2024 | Sold | $369,900$200/sqft |
Source: | ||
| 8/26/2024 | Pending sale | $369,900$200/sqft |
Source: | ||
| 8/23/2024 | Listed for sale | $369,900+36.5%$200/sqft |
Source: | ||
| 6/25/2024 | Sold | $271,000+130.6%$147/sqft |
Source: Public Record Report a problem | ||
| 5/21/2010 | Sold | $117,500-9.5%$64/sqft |
Source: Public Record Report a problem | ||
Public tax history
| Year | Property taxes | Tax assessment |
|---|---|---|
| 2024 | $1,692 +5.1% | $107,524 +3% |
| 2023 | $1,609 +6.2% | $104,392 +3% |
| 2022 | $1,516 +0.9% | $101,351 +3% |
Find assessor info on the county website
Neighborhood: 34608
Nearby schools
GreatSchools rating
- 4/10John D. Floyd Elementary SchoolGrades: PK-5Distance: 2.4 mi
- 5/10Powell Middle SchoolGrades: 6-8Distance: 4.1 mi
- 4/10Frank W. Springstead High SchoolGrades: 9-12Distance: 0.9 mi
Get a cash offer in 3 minutes
Find out how much your home could sell for in as little as 3 minutes with a no-obligation cash offer.
Estimated market value
$352,000


