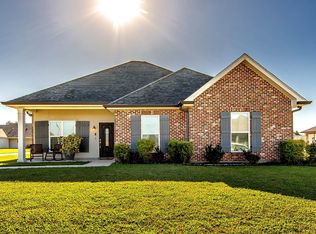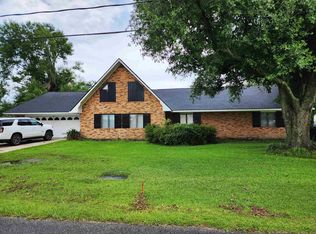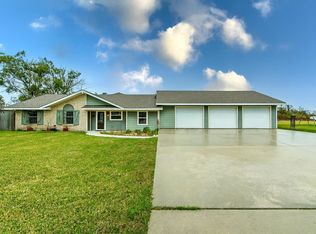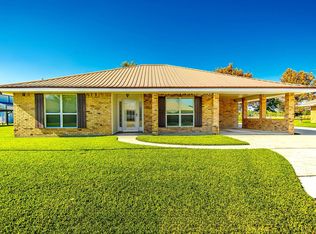Welcome to life along "the bayou" —where comfort, space, and South Louisiana living come together. This 4-bedroom, 3-bath home has been completely rebuilt from the studs up, with all the big updates already handled: new roof, HVAC, ductwork, electrical, PEX plumbing, windows, sheetrock, doors, and flooring. It’s the kind of home where you can move in and get straight to enjoying everyday life—no projects waiting on you. Inside, the open layout is bright and welcoming, with natural light filling the living spaces. The kitchen is designed for real living, featuring quartz countertops, a large island, and plenty of cabinet space—perfect for weeknight meals or weekend get-togethers. The primary suite offers a quiet place to unwind, complete with a soaking tub, walk-in shower, and a spacious closet. Downstairs, a flexible bonus room opens through French doors to a covered patio—just right for grilling, gathering, or enjoying the breeze after a long day. The guest bathroom next to the bonus room is oh so convenient. Upstairs, three additional bedrooms and a full bath provide comfortable space for guests, hobbies, or working from home. Situated on nearly half an acre, the outdoor space truly sets this home apart. A carport, extra parking pad, and a dedicated RV, camper, or boat setup with water and electrical hookups make it well-suited for the Lockport lifestyle. Fresh, functional, and move-in ready—this one feels like home the moment you pull in.
For sale
$340,000
10340 Highway 1, Lockport, LA 70374
4beds
2,547sqft
Est.:
Single Family Residence, Residential
Built in 1994
0.37 Acres Lot
$-- Zestimate®
$133/sqft
$-- HOA
What's special
Extra parking padCovered patioNew roofOpen layoutPlenty of cabinet space
- 7 days |
- 78 |
- 4 |
Zillow last checked: 8 hours ago
Listing updated: December 12, 2025 at 03:32pm
Listed by:
Maria Thorn,
eXp Realty 225-412-9982
Source: ROAM MLS,MLS#: 2025022329
Tour with a local agent
Facts & features
Interior
Bedrooms & bathrooms
- Bedrooms: 4
- Bathrooms: 3
- Full bathrooms: 3
Rooms
- Room types: Primary Bedroom, Bonus Room, Den, Bedroom
Primary bedroom
- Features: En Suite Bath, Ceiling 9ft Plus, Ceiling Fan(s)
- Level: First
- Area: 255.36
- Width: 15.2
Bedroom 1
- Level: Second
- Area: 203.68
- Width: 13.4
Bedroom 2
- Level: Second
- Area: 170.4
- Dimensions: 12 x 14.2
Bedroom 3
- Level: Second
- Area: 170.4
- Dimensions: 12 x 14.2
Primary bathroom
- Features: Walk-In Closet(s), Separate Shower, Soaking Tub
Kitchen
- Features: Stone Counters, Kitchen Island, Cabinets Factory Built
Heating
- Central
Cooling
- Multi Units, Central Air
Appliances
- Included: Elec Stove Con, Electric Cooktop, Dishwasher, Range/Oven
- Laundry: Electric Dryer Hookup, Washer Hookup, Inside, Washer/Dryer Hookups
Features
- Ceiling 9'+, Cathedral Ceiling(s)
- Flooring: Ceramic Tile, Other
- Windows: Window Treatments
- Number of fireplaces: 1
Interior area
- Total structure area: 3,983
- Total interior livable area: 2,547 sqft
Property
Parking
- Total spaces: 4
- Parking features: 4+ Cars Park, Carport, RV/Boat Port Parking
- Has carport: Yes
Features
- Stories: 2
- Patio & porch: Covered, Patio
- Exterior features: Lighting
- Fencing: None
- Waterfront features: Walk To Water
Lot
- Size: 0.37 Acres
- Dimensions: 71 x 221 x 220 x 71
Details
- Parcel number: 0041546319
- Special conditions: Standard
Construction
Type & style
- Home type: SingleFamily
- Architectural style: Acadian
- Property subtype: Single Family Residence, Residential
Materials
- Brick Siding, Vinyl Siding, Frame
- Foundation: Slab
- Roof: Shingle
Condition
- Updated/Remodeled
- New construction: No
- Year built: 1994
Utilities & green energy
- Gas: None
- Sewer: Mechan. Sewer
- Water: Public
Community & HOA
Community
- Security: Smoke Detector(s)
- Subdivision: Rural Tract (no Subd)
Location
- Region: Lockport
Financial & listing details
- Price per square foot: $133/sqft
- Tax assessed value: $19,700
- Annual tax amount: $233
- Price range: $340K - $340K
- Date on market: 12/12/2025
- Listing terms: Cash,Conventional,FHA,FMHA/Rural Dev
Estimated market value
Not available
Estimated sales range
Not available
Not available
Price history
Price history
| Date | Event | Price |
|---|---|---|
| 8/19/2025 | Price change | $340,000-8.1%$133/sqft |
Source: | ||
| 5/17/2025 | Price change | $370,000+17.5%$145/sqft |
Source: | ||
| 12/19/2024 | Listing removed | $3,000$1/sqft |
Source: ROAM MLS #2024015001 Report a problem | ||
| 12/10/2024 | Listed for rent | $3,000$1/sqft |
Source: ROAM MLS #2024015001 Report a problem | ||
| 10/30/2024 | Price change | $315,000-3.1%$124/sqft |
Source: | ||
Public tax history
Public tax history
| Year | Property taxes | Tax assessment |
|---|---|---|
| 2024 | $233 +2.1% | $1,970 +1.5% |
| 2023 | $229 -86.7% | $1,940 -86.3% |
| 2022 | $1,724 +40.8% | $14,140 |
Find assessor info on the county website
BuyAbility℠ payment
Est. payment
$1,914/mo
Principal & interest
$1645
Property taxes
$150
Home insurance
$119
Climate risks
Neighborhood: 70374
Nearby schools
GreatSchools rating
- 10/10Larose Lower Elementary SchoolGrades: PK-5Distance: 2.8 mi
- 9/10Larose-Cut Off Middle SchoolGrades: 6-8Distance: 4.8 mi
- 7/10South Lafourche High SchoolGrades: 9-12Distance: 11.3 mi
Schools provided by the listing agent
- District: Lafourche Parish
Source: ROAM MLS. This data may not be complete. We recommend contacting the local school district to confirm school assignments for this home.
- Loading
- Loading





