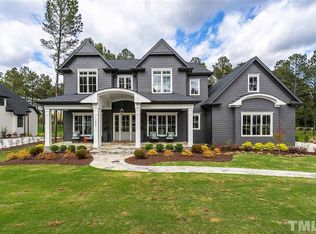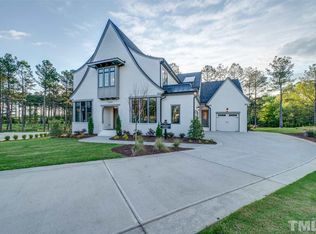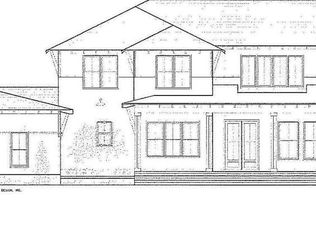Sold for $1,500,000
$1,500,000
10340 Grafton Rd, Raleigh, NC 27615
5beds
4,536sqft
Single Family Residence, Residential
Built in 2019
0.98 Acres Lot
$1,731,400 Zestimate®
$331/sqft
$6,953 Estimated rent
Home value
$1,731,400
$1.63M - $1.85M
$6,953/mo
Zestimate® history
Loading...
Owner options
Explore your selling options
What's special
New Quartz Countertops throughout. Elegant custom built Parade home on .98 acre in Montreaux. Upon arrival, the all-brick estate appeals to the most discerning with its classic design, modern touches and rare four-car garage. Entering the home detailed millwork throughout along with the site-finished hardwood floors reveal the craftsmanship that went into construction. As a former Parade of Homes entry, you will notice upgrades galore and a floor plan for everyone. This is main-level living at its best with an executive office, primary owners, and guest suites on the first floor. The vaulted ceilings and beams along with the stand-alone fireplace in the office provide a cozy retreat for today's work-from-home environment. The family room flows with views through the screened porch of the spacious backyard and its natural wooded area. The chef's kitchen, complete with Thermador appliances and the Vent-A-Hood showpiece will delight culinary entertainers. Upstairs are three gracious bedrooms and a bonus room, along with an unfinished third level that could be a perfect space if needed.
Zillow last checked: 8 hours ago
Listing updated: November 05, 2025 at 06:43pm
Listed by:
Van Starling 919-667-7456,
Hodge&KittrellSothebysIntlRlty
Bought with:
Linda Craft, 140967
Linda Craft Team, REALTORS
Source: Doorify MLS,MLS#: 2485569
Facts & features
Interior
Bedrooms & bathrooms
- Bedrooms: 5
- Bathrooms: 6
- Full bathrooms: 5
- 1/2 bathrooms: 1
Heating
- Forced Air, Heat Pump, Natural Gas
Cooling
- Central Air
Appliances
- Included: Gas Cooktop, Gas Water Heater, Microwave, Refrigerator, Oven
- Laundry: Laundry Room, Main Level
Features
- Bookcases, Cathedral Ceiling(s), Ceiling Fan(s), Double Vanity, Entrance Foyer, High Ceilings, Pantry, Master Downstairs, Separate Shower, Shower Only, Smooth Ceilings, Storage, Tray Ceiling(s), Walk-In Closet(s), Water Closet, Wet Bar
- Flooring: Hardwood, Tile
- Basement: Crawl Space
- Number of fireplaces: 3
- Fireplace features: Den, Family Room, Free Standing, Gas
Interior area
- Total structure area: 4,536
- Total interior livable area: 4,536 sqft
- Finished area above ground: 4,536
- Finished area below ground: 0
Property
Parking
- Total spaces: 4
- Parking features: Attached, Concrete, Driveway, Garage
- Attached garage spaces: 4
Features
- Levels: Tri-Level
- Patio & porch: Patio, Porch, Screened
- Exterior features: In Parade of Homes, Rain Gutters
- Has view: Yes
Lot
- Size: 0.98 Acres
- Features: Corner Lot
Details
- Parcel number: 0799584367
Construction
Type & style
- Home type: SingleFamily
- Architectural style: Contemporary, Traditional
- Property subtype: Single Family Residence, Residential
Materials
- Brick, Shake Siding
- Foundation: Brick/Mortar
Condition
- New construction: No
- Year built: 2019
Details
- Builder name: EDK Design Build
Utilities & green energy
- Sewer: Septic Tank
- Water: Public
Community & neighborhood
Location
- Region: Raleigh
- Subdivision: Montreaux
HOA & financial
HOA
- Has HOA: Yes
- HOA fee: $1,452 annually
Price history
| Date | Event | Price |
|---|---|---|
| 7/6/2023 | Sold | $1,500,000-1.6%$331/sqft |
Source: | ||
| 5/30/2023 | Pending sale | $1,525,000$336/sqft |
Source: | ||
| 5/13/2023 | Contingent | $1,525,000$336/sqft |
Source: | ||
| 4/29/2023 | Listed for sale | $1,525,000-6.2%$336/sqft |
Source: | ||
| 4/17/2023 | Contingent | $1,625,000$358/sqft |
Source: | ||
Public tax history
Tax history is unavailable.
Find assessor info on the county website
Neighborhood: 27615
Nearby schools
GreatSchools rating
- 9/10Pleasant Union ElementaryGrades: PK-5Distance: 0.5 mi
- 8/10West Millbrook MiddleGrades: 6-8Distance: 4.5 mi
- 6/10Millbrook HighGrades: 9-12Distance: 6.8 mi
Schools provided by the listing agent
- Elementary: Wake - Pleasant Union
- Middle: Wake - West Millbrook
- High: Wake - Millbrook
Source: Doorify MLS. This data may not be complete. We recommend contacting the local school district to confirm school assignments for this home.
Get a cash offer in 3 minutes
Find out how much your home could sell for in as little as 3 minutes with a no-obligation cash offer.
Estimated market value
$1,731,400


