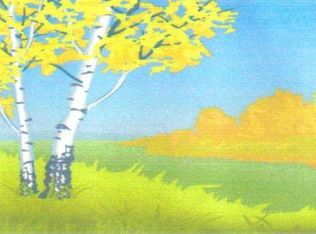Sold for $860,000
$860,000
10340 Cutter Rd, Meadville, PA 16335
6beds
--sqft
Single Family Residence
Built in 2006
12.86 Acres Lot
$920,700 Zestimate®
$--/sqft
$2,631 Estimated rent
Home value
$920,700
$856,000 - $985,000
$2,631/mo
Zestimate® history
Loading...
Owner options
Explore your selling options
What's special
This stately 6 bedroom, 5 bath home on nearly 13 acres offers luxury, privacy, & tranquility. Step inside to a soaring 2-story entry & living room, setting the stage for sophisticated gatherings. The formal dining room is perfect for hosting, while the gourmet kitchen features granite counters, high-end appliances, large island & breakfast nook. A private office and cozy den have inspiring views, while the spacious 1st-floor primary suite boasts a fireplace, walkout, spa-like custom bath and walk-in closet. Upstairs, you'll find a bonus loft, 2nd master suite, & 2 additional beds w/shared bath. The finished lower level is a full 2nd living area w/ private entrance, including another full kitchen, family room, 2 beds, bath & bonus rooms. Outside, discover the in-ground heated pool, 2 fenced areas & expansive patio providing ample space for outdoor entertaining. With its 3-car attached garage, paved driveway, & landscaped grounds, this home offers the complete luxury living package.
Zillow last checked: 8 hours ago
Listing updated: May 28, 2025 at 07:51am
Listed by:
Laurie Snyder 888-397-7352,
EXP REALTY LLC
Bought with:
Agent Non-MLS
Outside Offices NOT Subscribers
Source: WPMLS,MLS#: 1679824 Originating MLS: West Penn Multi-List
Originating MLS: West Penn Multi-List
Facts & features
Interior
Bedrooms & bathrooms
- Bedrooms: 6
- Bathrooms: 5
- Full bathrooms: 4
- 1/2 bathrooms: 1
Primary bedroom
- Level: Main
- Dimensions: 17x25
Primary bedroom
- Level: Upper
- Dimensions: 14x14
Bedroom 2
- Level: Upper
- Dimensions: 17x21
Bedroom 3
- Level: Upper
- Dimensions: 13x15
Bonus room
- Level: Main
- Dimensions: 13x14
Bonus room
- Level: Upper
- Dimensions: 11x20
Dining room
- Level: Main
- Dimensions: 14x14
Dining room
- Level: Main
- Dimensions: 10x12
Entry foyer
- Level: Main
- Dimensions: 9x16
Entry foyer
- Level: Lower
- Dimensions: 11x13
Family room
- Level: Lower
- Dimensions: 19x20
Kitchen
- Level: Main
- Dimensions: 17x20
Laundry
- Level: Main
- Dimensions: 7x10
Living room
- Level: Main
- Dimensions: 20x23
Heating
- Gas, Radiant
Cooling
- Central Air, Electric
Appliances
- Included: Some Gas Appliances, Cooktop, Dryer, Dishwasher, Disposal, Microwave, Refrigerator, Washer
Features
- Flooring: Carpet, Ceramic Tile, Hardwood
- Basement: Finished,Interior Entry
- Number of fireplaces: 3
- Fireplace features: See Remarks
Property
Parking
- Total spaces: 3
- Parking features: Built In
- Has attached garage: Yes
Features
- Levels: Two
- Stories: 2
Lot
- Size: 12.86 Acres
- Dimensions: 4100
Details
- Parcel number: 65061213
Construction
Type & style
- Home type: SingleFamily
- Architectural style: Two Story
- Property subtype: Single Family Residence
Materials
- Brick, Vinyl Siding
- Roof: Asphalt
Condition
- Resale
- Year built: 2006
Details
- Warranty included: Yes
Utilities & green energy
- Sewer: Public Sewer
- Water: Well
Community & neighborhood
Location
- Region: Meadville
Price history
| Date | Event | Price |
|---|---|---|
| 5/27/2025 | Sold | $860,000+1.2% |
Source: | ||
| 3/27/2025 | Pending sale | $850,000 |
Source: GEMLS #180664 Report a problem | ||
| 2/20/2025 | Price change | $850,000-5% |
Source: GEMLS #180664 Report a problem | ||
| 1/23/2025 | Price change | $895,000-5.8% |
Source: | ||
| 1/3/2025 | Price change | $950,000-4.5% |
Source: GEMLS #180664 Report a problem | ||
Public tax history
| Year | Property taxes | Tax assessment |
|---|---|---|
| 2024 | $8,792 -29.5% | $154,552 |
| 2023 | $12,478 -11.5% | $154,552 +2% |
| 2022 | $14,092 +18.7% | $151,551 |
Find assessor info on the county website
Neighborhood: 16335
Nearby schools
GreatSchools rating
- 6/10West End El SchoolGrades: K-6Distance: 2.1 mi
- 5/10Meadville Area Middle School (MAMS)Grades: 7-8Distance: 4.7 mi
- 5/10Meadville Area Senior High SchoolGrades: 9-12Distance: 4.7 mi
Schools provided by the listing agent
- District: Crawford Central
Source: WPMLS. This data may not be complete. We recommend contacting the local school district to confirm school assignments for this home.
Get pre-qualified for a loan
At Zillow Home Loans, we can pre-qualify you in as little as 5 minutes with no impact to your credit score.An equal housing lender. NMLS #10287.
