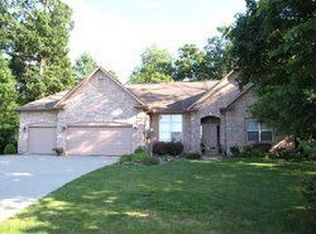Sold
$550,000
10340 Beaver Ridge Dr, Fishers, IN 46037
4beds
4,194sqft
Residential, Single Family Residence
Built in 2004
0.32 Acres Lot
$583,100 Zestimate®
$131/sqft
$2,850 Estimated rent
Home value
$583,100
$554,000 - $612,000
$2,850/mo
Zestimate® history
Loading...
Owner options
Explore your selling options
What's special
Welcome to this beautiful 4 bed/3 bath home! At the end of the cul-de-sac, nestled on a serene wooded lot, this home offers both privacy and natural beauty. The spacious living room has vaulted ceilings and large windows, allowing plenty of natural light in. The open-concept kitchen, with modern appliances, breakfast area, and formal dining room close by, makes it ideal for cooking and entertaining. Huge primary suite features custom shower and tub, and the deck off of the bedroom is perfect for winding down in the evening. The fully finished walk-out basement has it all! Wet bar, theater area, 4th bedroom and full bath. The multi-level decks overlooking the woods and creek are ideal for outdoor dining and celebrating. A hidden oasis!
Zillow last checked: 8 hours ago
Listing updated: December 28, 2023 at 05:40am
Listing Provided by:
Jennifer Shopp 317-440-5840,
Berkshire Hathaway Home,
Gina Roe 317-331-6238,
Berkshire Hathaway Home
Bought with:
Chris Johnson
CENTURY 21 Scheetz
Source: MIBOR as distributed by MLS GRID,MLS#: 21947474
Facts & features
Interior
Bedrooms & bathrooms
- Bedrooms: 4
- Bathrooms: 3
- Full bathrooms: 3
- Main level bathrooms: 2
- Main level bedrooms: 3
Primary bedroom
- Level: Main
- Area: 256 Square Feet
- Dimensions: 16X16
Bedroom 2
- Level: Main
- Area: 168 Square Feet
- Dimensions: 14X12
Bedroom 3
- Level: Main
- Area: 144 Square Feet
- Dimensions: 12X12
Bedroom 4
- Level: Basement
- Area: 255 Square Feet
- Dimensions: 17X15
Other
- Features: Tile-Ceramic
- Level: Main
- Area: 42 Square Feet
- Dimensions: 7X6
Breakfast room
- Features: Tile-Ceramic
- Level: Main
- Area: 140 Square Feet
- Dimensions: 14X10
Dining room
- Features: Laminate
- Level: Main
- Area: 132 Square Feet
- Dimensions: 11X12
Exercise room
- Level: Basement
- Area: 180 Square Feet
- Dimensions: 15X12
Great room
- Features: Laminate
- Level: Main
- Area: 336 Square Feet
- Dimensions: 21X16
Kitchen
- Features: Tile-Ceramic
- Level: Main
- Area: 195 Square Feet
- Dimensions: 15X13
Play room
- Features: Luxury Vinyl Plank
- Level: Basement
- Area: 180 Square Feet
- Dimensions: 15X12
Heating
- Forced Air
Cooling
- Has cooling: Yes
Appliances
- Included: Dishwasher, Disposal, Gas Water Heater, Microwave, Gas Oven, Refrigerator, Water Softener Owned
Features
- Breakfast Bar, Bookcases, High Ceilings, Tray Ceiling(s), Vaulted Ceiling(s), Ceiling Fan(s), High Speed Internet, Pantry, Walk-In Closet(s), Wet Bar
- Basement: Egress Window(s),Finished
- Number of fireplaces: 1
- Fireplace features: Gas Log, Great Room
Interior area
- Total structure area: 4,194
- Total interior livable area: 4,194 sqft
- Finished area below ground: 2,097
Property
Parking
- Total spaces: 3
- Parking features: Attached
- Attached garage spaces: 3
Features
- Levels: One
- Stories: 1
- Patio & porch: Deck
Lot
- Size: 0.32 Acres
Details
- Parcel number: 291507101011000006
- Horse amenities: None
Construction
Type & style
- Home type: SingleFamily
- Architectural style: Ranch,Traditional
- Property subtype: Residential, Single Family Residence
Materials
- Brick, Wood Siding
- Foundation: Concrete Perimeter
Condition
- New construction: No
- Year built: 2004
Utilities & green energy
- Water: Municipal/City
Community & neighborhood
Location
- Region: Fishers
- Subdivision: Overlook At Beaver Ridge
HOA & financial
HOA
- Has HOA: Yes
- HOA fee: $500 annually
- Services included: Entrance Common, Insurance, Maintenance
- Association phone: 317-418-5372
Price history
| Date | Event | Price |
|---|---|---|
| 12/26/2023 | Sold | $550,000-4.3%$131/sqft |
Source: | ||
| 12/5/2023 | Pending sale | $575,000$137/sqft |
Source: | ||
| 11/3/2023 | Listed for sale | $575,000-1.7%$137/sqft |
Source: | ||
| 10/7/2023 | Listing removed | -- |
Source: | ||
| 9/22/2023 | Pending sale | $585,000$139/sqft |
Source: | ||
Public tax history
| Year | Property taxes | Tax assessment |
|---|---|---|
| 2024 | $5,375 +7.7% | $478,600 +3% |
| 2023 | $4,990 +20.2% | $464,800 +7.5% |
| 2022 | $4,153 +5.4% | $432,300 +17.8% |
Find assessor info on the county website
Neighborhood: 46037
Nearby schools
GreatSchools rating
- 8/10Lantern Road Elementary SchoolGrades: PK-4Distance: 0.4 mi
- 7/10Riverside Jr HighGrades: 7-8Distance: 3 mi
- 10/10Hamilton Southeastern High SchoolGrades: 9-12Distance: 5.2 mi
Schools provided by the listing agent
- Elementary: Lantern Road Elementary School
- Middle: Riverside Junior High
- High: Hamilton Southeastern HS
Source: MIBOR as distributed by MLS GRID. This data may not be complete. We recommend contacting the local school district to confirm school assignments for this home.
Get a cash offer in 3 minutes
Find out how much your home could sell for in as little as 3 minutes with a no-obligation cash offer.
Estimated market value
$583,100
Get a cash offer in 3 minutes
Find out how much your home could sell for in as little as 3 minutes with a no-obligation cash offer.
Estimated market value
$583,100
