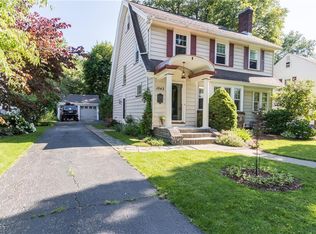Classic and Stylish Home for Sale in West Irondequoit! Welcome to 1034 Winona Blvd. This 3BR 2BA Colonial Style Home Boasts over 1,572 St. Ft. of Updated Living Space. From the Charming Exterior to the Basement Rec Room, This Home Has SO Much to Offer! A Stone Walk Leads You In and a Classic Foyer Greets You. Chefs will Delight in the Recently Remodeled Kitchen Complete w/ TONS of Cabinet & Counter Space, Stainless Steel Appliances, & Breakfast bar that Opens to Formal Dining Room. Cozy Up to the Wood Burning Fireplace in the Open Living Room, or Retreat to the Sunlit Enclosed Porch. Sunlight Spills in Through Newer PACE Windows. Newer FULL Bath on 1st Floor! Upstairs Offers Large Bedrooms w/ Ample Closet Space & Remodeled Full Bath. Don't Wait!!
This property is off market, which means it's not currently listed for sale or rent on Zillow. This may be different from what's available on other websites or public sources.
