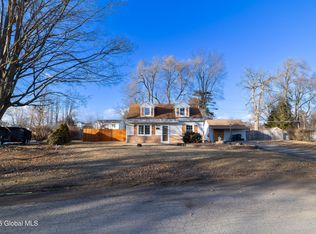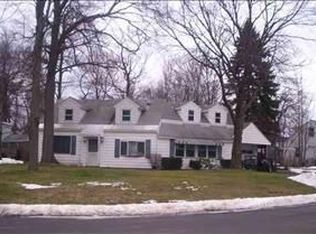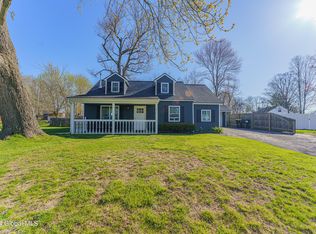Closed
$326,000
1034 Wayne Road, Schenectady, NY 12303
4beds
1,723sqft
Single Family Residence, Residential
Built in 1950
0.26 Acres Lot
$347,800 Zestimate®
$189/sqft
$2,408 Estimated rent
Home value
$347,800
$268,000 - $452,000
$2,408/mo
Zestimate® history
Loading...
Owner options
Explore your selling options
What's special
Stunning Remodeled Home in Mohonasen School District! Everything is NEW in this spectacular 4-bed, 2-bath, 1,723 sq. ft. home—including a brand-new 2nd-floor extension addition with 3 spacious bedrooms and a gorgeous full bath! The first floor features a great room that spans from front to back perfect for living and dining while you entertain and glass sliding door leading to a large paved patio. 1 bedroom, full bath, new kitchen, first-floor laundry round out the first floor. Enjoy peace of mind with new windows, roof, electric, plumbing, furnace, central air, and more! Situated on a large lot with a 2-car garage and newly paved driveway. You can't build new for this price!
Zillow last checked: 8 hours ago
Listing updated: April 11, 2025 at 11:26am
Listed by:
Christine M Serafini 518-514-8830,
Miranda Real Estate Group Inc
Bought with:
Genevieve Suguitan, 10401234864
Signature One Realty Group LLC
Source: Global MLS,MLS#: 202512676
Facts & features
Interior
Bedrooms & bathrooms
- Bedrooms: 4
- Bathrooms: 2
- Full bathrooms: 2
Bedroom
- Level: First
Bedroom
- Level: Second
Bedroom
- Level: Second
Bedroom
- Level: Second
Full bathroom
- Level: First
Full bathroom
- Level: Second
Dining room
- Level: First
Kitchen
- Level: First
Living room
- Level: First
Utility room
- Level: Second
Heating
- Forced Air, Natural Gas
Cooling
- Central Air
Appliances
- Included: Dishwasher, Microwave, Oven, Range, Refrigerator
- Laundry: Main Level
Features
- Solid Surface Counters, Vaulted Ceiling(s), Ceramic Tile Bath
- Flooring: Ceramic Tile, Hardwood, Laminate
Interior area
- Total structure area: 1,723
- Total interior livable area: 1,723 sqft
- Finished area above ground: 1,723
- Finished area below ground: 0
Property
Parking
- Total spaces: 4
- Parking features: Off Street, Paved, Detached, Driveway
- Garage spaces: 2
- Has uncovered spaces: Yes
Features
- Exterior features: Lighting
- Fencing: Partial
Lot
- Size: 0.26 Acres
- Features: Level
Details
- Additional structures: Shed(s), Garage(s)
- Parcel number: 422800 59.11925
- Special conditions: Standard
Construction
Type & style
- Home type: SingleFamily
- Architectural style: Cape Cod
- Property subtype: Single Family Residence, Residential
Materials
- Vinyl Siding
- Foundation: Slab
- Roof: Shingle,Asphalt
Condition
- New construction: No
- Year built: 1950
Utilities & green energy
- Electric: Circuit Breakers
- Sewer: Septic Tank
- Water: Public
Community & neighborhood
Location
- Region: Schenectady
Price history
| Date | Event | Price |
|---|---|---|
| 4/10/2025 | Sold | $326,000+1.9%$189/sqft |
Source: | ||
| 3/8/2025 | Contingent | $319,900$186/sqft |
Source: NY State MLS #11442394 Report a problem | ||
| 3/7/2025 | Pending sale | $319,900$186/sqft |
Source: | ||
| 3/1/2025 | Listed for sale | $319,900+116.1%$186/sqft |
Source: | ||
| 7/18/2024 | Sold | $148,007-20%$86/sqft |
Source: Public Record Report a problem | ||
Public tax history
| Year | Property taxes | Tax assessment |
|---|---|---|
| 2024 | -- | $124,000 |
| 2023 | -- | $124,000 |
| 2022 | -- | $124,000 |
Find assessor info on the county website
Neighborhood: 12303
Nearby schools
GreatSchools rating
- NAHerman L Bradt Elementary SchoolGrades: K-2Distance: 0.3 mi
- 5/10Draper Middle SchoolGrades: 6-8Distance: 1.1 mi
- 4/10Mohonasen Senior High SchoolGrades: 9-12Distance: 1.2 mi


