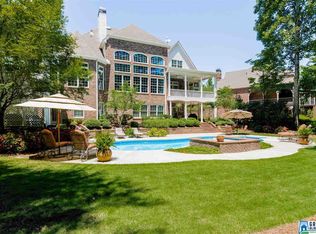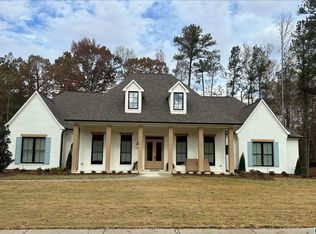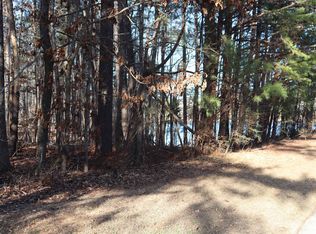LAKEFRONT LIVING IN A FORMER PARADE HOME WITH ALL THE FINEST AMENITIES, MAINTAINED TO PERFECTION & LOCATED IN HIGHLAND LAKES A GATED COMMUNITY! FULL BRICK--M/L & BSMT GARAGES--TREMENDOUS LIVING SPACES--LAKE VIEW FROM LIVING & ENTERTAINING AREAS--M/L LUXURY MASTER SUITE--GOURMET KITCHEN OPENS TO A HUGE KEEPING ROOM & DINING AREA WHICH OPEN TO AN OVERSIZED SCREEDED DECK--2 STORY GREAT ROOM & FORMAL DINING--UPPER LVL HAS 3 BEDRMS/2 BATHS & LARGE DEN/BONUS RM--DAYLIGHT LOWER LVL HAS FAMILY RM/BATH/BEDRM/GAME AREA/STUDY/OFFICE/PATIO--NEW PAINT INSIDE & OUT ROOF 2017--SPRINKLER/ALARM/SURROUND SOUND/CENTRAL VAC SYSTEMS--FABULOUS UPDATES THROUGHOUT!
This property is off market, which means it's not currently listed for sale or rent on Zillow. This may be different from what's available on other websites or public sources.


