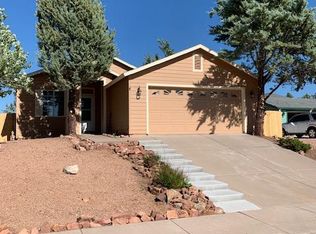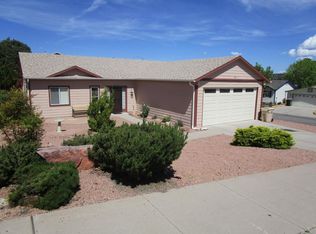Closed
$534,900
1034 W Rim View Rd, Payson, AZ 85541
3beds
1,616sqft
Single Family Residence
Built in 2005
8,276.4 Square Feet Lot
$536,200 Zestimate®
$331/sqft
$2,299 Estimated rent
Home value
$536,200
$466,000 - $611,000
$2,299/mo
Zestimate® history
Loading...
Owner options
Explore your selling options
What's special
Located in the heart of Payson, this thoughtfully updated 3-bedroom, 2-bath home offers comfort, privacy, and exceptional outdoor living on a spacious corner lot with panoramic views of the Mogollon Rim. Every detail of this home has been carefully considered to create a welcoming and move-in-ready retreat.
Inside, the home features a bright and open split floor plan with brand new flooring and trim throughout most of the interior. The spacious great room includes a wood-burning fireplace, abundant natural light from large windows, and breathtaking views that bring the outdoors in. A dedicated pantry adds storage convenience, while the kitchen is equipped with stainless steel appliances installed just one year ago.
The primary suite is generously sized and features a walk-in closet and an updated bathroom with a modern, open layout. Two additional bedrooms provide flexibility—one located near the hall bath and the other currently styled as a home office with its own walk-in closet and impressive Rim views.
Step outside to discover a true backyard oasis. Recently installed turf offers low-maintenance greenery, while the patio area with a large sun shade is ideal for relaxing or entertaining. The stylish new composite privacy fencing and thoughtfully landscaped grounds create a serene environment, further enhanced by a private retreat featuring a set-back gazebo with a pergola—perfect for quiet evenings or hosting guests. The new roof and new/fully paid for, rooftop solar system offer low utility bills and peace of mind! APS payments provided for reference!
Highlights include:
NEW/FULLY PAID ROOFTOP SOLAR offering outstanding energy savings
NEW ROOF and fresh paint both inside and out
Updated lighting throughout the home
Oversized two-car garage with extra storage and new quiet-drive opener
Laundry room with gas and electric dryer hookups
This home combines tasteful updates with natural beauty and modern efficiency. It's a rare opportunity to own a truly turnkey property in one of Payson's most scenic locations.
Zillow last checked: 8 hours ago
Listing updated: June 25, 2025 at 08:05pm
Listed by:
Patrick Prest 928-970-0874,
PREST REALTY
Source: CAAR,MLS#: 92219
Facts & features
Interior
Bedrooms & bathrooms
- Bedrooms: 3
- Bathrooms: 2
- Full bathrooms: 2
Heating
- Electric, Forced Air, Propane
Cooling
- Central Air
Appliances
- Laundry: Gas or Electric Hook Up, Laundry Room
Features
- No Interior Steps, Breakfast Bar, Vaulted Ceiling(s), Pantry, Master Main Floor, Kitchen Island
- Flooring: Carpet, Concrete, Vinyl
- Windows: Double Pane Windows
- Has basement: No
- Has fireplace: Yes
- Fireplace features: Wood Burning Stove, Great Room
Interior area
- Total structure area: 1,616
- Total interior livable area: 1,616 sqft
Property
Parking
- Total spaces: 2
- Parking features: Garage Door Opener, Attached, Oversized
- Attached garage spaces: 2
Features
- Levels: One
- Stories: 1
- Patio & porch: Patio
- Fencing: N/A - Other,Wrought Iron
- Has view: Yes
- View description: Panoramic, Mountain(s), City
Lot
- Size: 8,276 sqft
- Features: Corner Lot, Landscaped, Hill Top
Details
- Additional structures: Gazebo
- Parcel number: 30459060
- Zoning: Res
Construction
Type & style
- Home type: SingleFamily
- Architectural style: Single Level,Ranch
- Property subtype: Single Family Residence
Materials
- Wood Frame, Wood Siding
- Roof: Asphalt
Condition
- Year built: 2005
Utilities & green energy
- Water: In Payson City Limits
Community & neighborhood
Security
- Security features: Smoke Detector(s)
Location
- Region: Payson
- Subdivision: Stone Creek
Other
Other facts
- Listing terms: Cash,Conventional,FHA,VA Loan
- Road surface type: Asphalt
Price history
| Date | Event | Price |
|---|---|---|
| 6/25/2025 | Sold | $534,900$331/sqft |
Source: | ||
| 5/24/2025 | Pending sale | $534,900$331/sqft |
Source: | ||
| 5/9/2025 | Listed for sale | $534,900+38.9%$331/sqft |
Source: | ||
| 12/1/2023 | Sold | $385,000$238/sqft |
Source: | ||
| 10/29/2023 | Pending sale | $385,000$238/sqft |
Source: | ||
Public tax history
| Year | Property taxes | Tax assessment |
|---|---|---|
| 2025 | $2,278 -10% | $36,902 +8.9% |
| 2024 | $2,532 +2.1% | $33,885 |
| 2023 | $2,480 +6.5% | -- |
Find assessor info on the county website
Neighborhood: 85541
Nearby schools
GreatSchools rating
- 5/10Julia Randall Elementary SchoolGrades: PK,2-5Distance: 0.3 mi
- NAPayson Center for Success - OnlineGrades: 7-12Distance: 0.3 mi
- 2/10Payson High SchoolGrades: 9-12Distance: 0.7 mi

Get pre-qualified for a loan
At Zillow Home Loans, we can pre-qualify you in as little as 5 minutes with no impact to your credit score.An equal housing lender. NMLS #10287.

