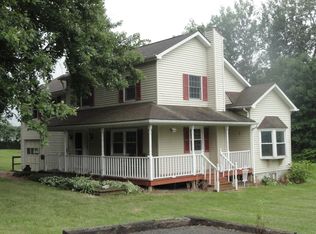Closed
$280,500
1034 Vienna Rd, Palmyra, NY 14522
4beds
2,420sqft
Single Family Residence
Built in 1968
6.43 Acres Lot
$302,800 Zestimate®
$116/sqft
$2,734 Estimated rent
Home value
$302,800
$251,000 - $366,000
$2,734/mo
Zestimate® history
Loading...
Owner options
Explore your selling options
What's special
Looking for a place to come home and feel like you're miles away? Minutes from convenience and yet private, secluded and peaceful! Over 6 aces with over 1200 ft of road frontage! Raised ranch with top floor renovated with new kitchen and bath! Kitchen and family room with tons of cabinetry ,wood burning fireplace and spacious deck to enjoy nature! The lower level is ready for the new buyer to finish and put their touches on! The bath and all the plumbing is there and a large family room and bedroom to finish as well! The mechanics have all been recently updated and the deck was just stained! The full attic over the garage is great for storage and easy to access! The options you have with this property are endless....Subdivide the lot, build a barn or just enjoy the space! Delayed negotiations 10/29 at noon!
Zillow last checked: 19 hours ago
Listing updated: January 17, 2025 at 06:36am
Listed by:
Debranne Jacob 585-389-4019,
Howard Hanna
Bought with:
Nunzio Salafia, 10491200430
RE/MAX Plus
Source: NYSAMLSs,MLS#: R1572894 Originating MLS: Rochester
Originating MLS: Rochester
Facts & features
Interior
Bedrooms & bathrooms
- Bedrooms: 4
- Bathrooms: 2
- Full bathrooms: 2
- Main level bathrooms: 1
- Main level bedrooms: 3
Heating
- Oil, Forced Air
Cooling
- Central Air
Appliances
- Included: Dishwasher, Electric Oven, Electric Range, Electric Water Heater, Microwave, Refrigerator
- Laundry: In Basement
Features
- Breakfast Bar, Ceiling Fan(s), Entrance Foyer, Separate/Formal Living Room, Granite Counters, Kitchen/Family Room Combo, Storage, Window Treatments, Bedroom on Main Level, Programmable Thermostat, Workshop
- Flooring: Hardwood, Luxury Vinyl, Varies
- Windows: Drapes, Thermal Windows
- Basement: Partially Finished
- Number of fireplaces: 1
Interior area
- Total structure area: 2,420
- Total interior livable area: 2,420 sqft
Property
Parking
- Total spaces: 2
- Parking features: Attached, Electricity, Garage, Storage, Driveway, Other
- Attached garage spaces: 2
Features
- Levels: One
- Stories: 1
- Patio & porch: Deck
- Exterior features: Blacktop Driveway, Deck, Private Yard, See Remarks
Lot
- Size: 6.43 Acres
- Dimensions: 1293 x 281
- Features: Irregular Lot, Secluded, Wooded
Details
- Parcel number: 54368906511100008021290000
- Special conditions: Standard
Construction
Type & style
- Home type: SingleFamily
- Architectural style: Ranch,Raised Ranch
- Property subtype: Single Family Residence
Materials
- Brick, Vinyl Siding, Copper Plumbing
- Foundation: Block
- Roof: Asphalt
Condition
- Resale
- Year built: 1968
Utilities & green energy
- Electric: Circuit Breakers
- Sewer: Septic Tank
- Water: Connected, Public
- Utilities for property: Cable Available, High Speed Internet Available, Water Connected
Community & neighborhood
Location
- Region: Palmyra
Other
Other facts
- Listing terms: Cash,Conventional,FHA,USDA Loan
Price history
| Date | Event | Price |
|---|---|---|
| 1/16/2025 | Sold | $280,500+40.3%$116/sqft |
Source: | ||
| 10/29/2024 | Pending sale | $199,900$83/sqft |
Source: | ||
| 10/21/2024 | Listed for sale | $199,900+85.3%$83/sqft |
Source: | ||
| 12/4/2000 | Sold | $107,900$45/sqft |
Source: Public Record Report a problem | ||
Public tax history
| Year | Property taxes | Tax assessment |
|---|---|---|
| 2024 | -- | $202,100 |
| 2023 | -- | $202,100 |
| 2022 | -- | $202,100 +39.2% |
Find assessor info on the county website
Neighborhood: 14522
Nearby schools
GreatSchools rating
- NAPalmyra-Macedon Primary SchoolGrades: PK-2Distance: 2.4 mi
- 4/10Palmyra Macedon Middle SchoolGrades: 6-8Distance: 2.8 mi
- 7/10Palmyra Macedon Senior High SchoolGrades: 9-12Distance: 3 mi
Schools provided by the listing agent
- District: Palmyra-Macedon
Source: NYSAMLSs. This data may not be complete. We recommend contacting the local school district to confirm school assignments for this home.
