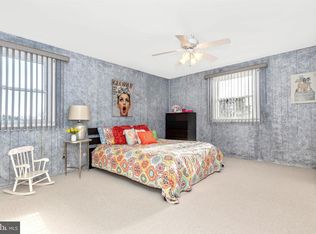This is one beautiful home completely updated and well maintained! Located in one of Huntingdon Valley's most desirable neighborhoods, this home is stunning inside and out. This 4 bedroom, 2.5 bathroom single home features numerous upgrades. Large foyer with hardwood flooring opens to brand new sunny kitchen with white cabinets, subway tile backsplash, stainless steel appliances, large island with quartz countertops, pantry, deep sink, double dishwasher, recessed lighting and wall to ceiling French doors leading out to deck overlooking backyard and pool. Sunken living room with high ceilings, large bay window, hardwood flooring opens to spacious dining room for all your entertaining. Second floor features 4 good size bedrooms with updated sunny master bedroom with large windows overlooking pool and new master bathroom with tile flooring, new vanity, new lighting, deep tub and walk in closet. Spacious full bath on this floor features double sink and tile flooring. The lower level features large family room with plush carpet, stone wall gas fireplace, built in cabinets and recessed lighting. Updated laundry room with built ins and access to attached 2 car garage. Absolutely stunning in ground pool newly plastered with beautiful new blue tiles and diving board. Gazebo setting, professionally landscaped and private fenced in back yard. Continue down to another level in the fully finished basement with gym, massage room, cedar closet and extra storage. Additional features include new windows, tons of closet space and updated electric. This home is not to be missed!
This property is off market, which means it's not currently listed for sale or rent on Zillow. This may be different from what's available on other websites or public sources.

