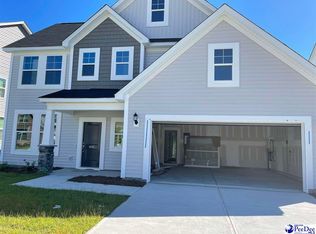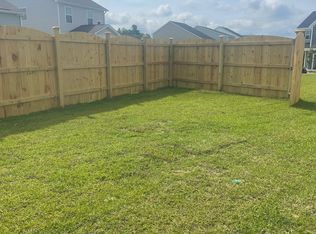The Yates A is a two-story home with five bedrooms and four full baths. The large foyer features arched entries that lead to the home office and dining room which features a beautiful coffered ceiling. The butler's pantry allows for easy access from the dining room to the kitchen and breakfast area. This open and functional kitchen features a breakfast bar, island and corner pantry. A flex bedroom and organizational space are also located downstairs. The luxurious primary suite features a sitting area, trey ceiling, dual closets, a dressing area, water closet and dual vanities. Three secondary bedrooms, all with walk-in closets, are located upstairs along with two full baths, laundry room and bonus room. Additional features in this home include: white cabinets throughout, granite countertops in kitchen, gas range, and a covered porch.
This property is off market, which means it's not currently listed for sale or rent on Zillow. This may be different from what's available on other websites or public sources.

