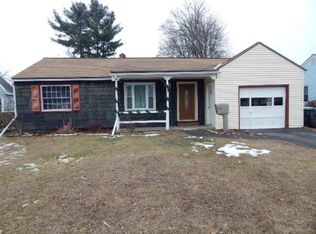Great home to hit the market. In need of a first floor bedroom and full bathroom? Well look no further. 1034 Theodore Rd features 3 nice size bedrooms and 2 full bathrooms. Nice warm family home with lots of nooks and areas to spread out. Upstairs features multiple closets and a perfect cut out for working at home or virtual learning. Mainly hard services throughout the home for easy cleaning. Fenced in yard, back patio area with plenty of room to entertain. Nice size garage freshly painted. New roof and updated siding give this home nice curb appeal. Quiet dead end street close to everywhere you need to go
This property is off market, which means it's not currently listed for sale or rent on Zillow. This may be different from what's available on other websites or public sources.
